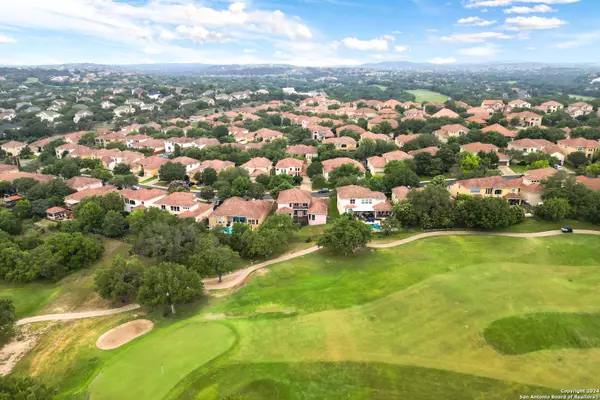$560,000
For more information regarding the value of a property, please contact us for a free consultation.
4 Beds
4 Baths
2,883 SqFt
SOLD DATE : 08/16/2024
Key Details
Property Type Single Family Home
Sub Type Single Residential
Listing Status Sold
Purchase Type For Sale
Square Footage 2,883 sqft
Price per Sqft $194
Subdivision San Miguel At Canyon Springs
MLS Listing ID 1778058
Sold Date 08/16/24
Style Two Story,Mediterranean
Bedrooms 4
Full Baths 3
Half Baths 1
Construction Status Pre-Owned
HOA Fees $125/qua
Year Built 2005
Annual Tax Amount $11,451
Tax Year 2024
Lot Size 9,234 Sqft
Property Description
Welcome to your dream home in the prestigious neighborhood of San Miguel at Canyon Springs. This stunning property offers the epitome of luxury living, featuring four spacious bedrooms and three and a half bathrooms. Step inside to discover a large kitchen equipped with granite countertops, custom cabinetry, a breakfast bar, and two dining areas, perfect for entertaining and family gatherings. The first floor boasts beautiful wood-look ceramic tile floors, ensuring easy maintenance and a sleek, modern look. Enjoy the ample living space with two large living rooms, both offering breathtaking views of the Canyon Springs Golf Course. The lower level living room features a cozy fireplace, making it the perfect spot for relaxation. Both living rooms extend to outdoor areas ideal for dining, lounging, and soaking in the serene golf course views. The primary bedroom, located on the main floor, is a true retreat with a luxurious spa tub, a separate shower, and a double vanity. Upstairs, a secondary bedroom with an en suite bathroom offers added privacy and comfort. This home also includes an office/study room near the front entrance, providing a quiet space for work or study. Situated on a large lot with a stucco finish and a Spanish tile roof, this property exudes elegance and charm. With no neighbors at the back, you'll enjoy unparalleled privacy and tranquility. The location is ideal, zoned to the top-rated NEISD schools and nestled within gated residential neighborhoods, ensuring a secure and family-friendly environment. Don't miss the opportunity to make this exceptional property your new home. Schedule your showing today-this luxury home won't last long!
Location
State TX
County Bexar
Area 1803
Rooms
Master Bathroom Main Level 13X12 Tub/Shower Separate, Separate Vanity, Double Vanity, Garden Tub
Master Bedroom Main Level 14X17 DownStairs, Walk-In Closet, Full Bath
Bedroom 2 2nd Level 10X12
Bedroom 3 2nd Level 12X11
Bedroom 4 2nd Level 13X12
Living Room Main Level 25X19
Dining Room Main Level 11X13
Kitchen Main Level 14X16
Family Room 2nd Level 18X23
Study/Office Room Main Level 10X12
Interior
Heating Central
Cooling One Central
Flooring Carpeting, Ceramic Tile
Heat Source Electric, Natural Gas
Exterior
Exterior Feature Covered Patio, Deck/Balcony, Privacy Fence, Wrought Iron Fence, Sprinkler System
Parking Features Two Car Garage, Attached
Pool None
Amenities Available Controlled Access, Pool, Clubhouse, Park/Playground, BBQ/Grill
Roof Type Tile
Private Pool N
Building
Lot Description On Golf Course, On Greenbelt
Foundation Slab
Sewer City
Water City
Construction Status Pre-Owned
Schools
Elementary Schools Tuscany Heights
Middle Schools Barbara Bush
High Schools Ronald Reagan
School District North East I.S.D
Others
Acceptable Financing Conventional, FHA, VA, Cash
Listing Terms Conventional, FHA, VA, Cash
Read Less Info
Want to know what your home might be worth? Contact us for a FREE valuation!

Our team is ready to help you sell your home for the highest possible price ASAP
"My job is to find and attract mastery-based agents to the office, protect the culture, and make sure everyone is happy! "






