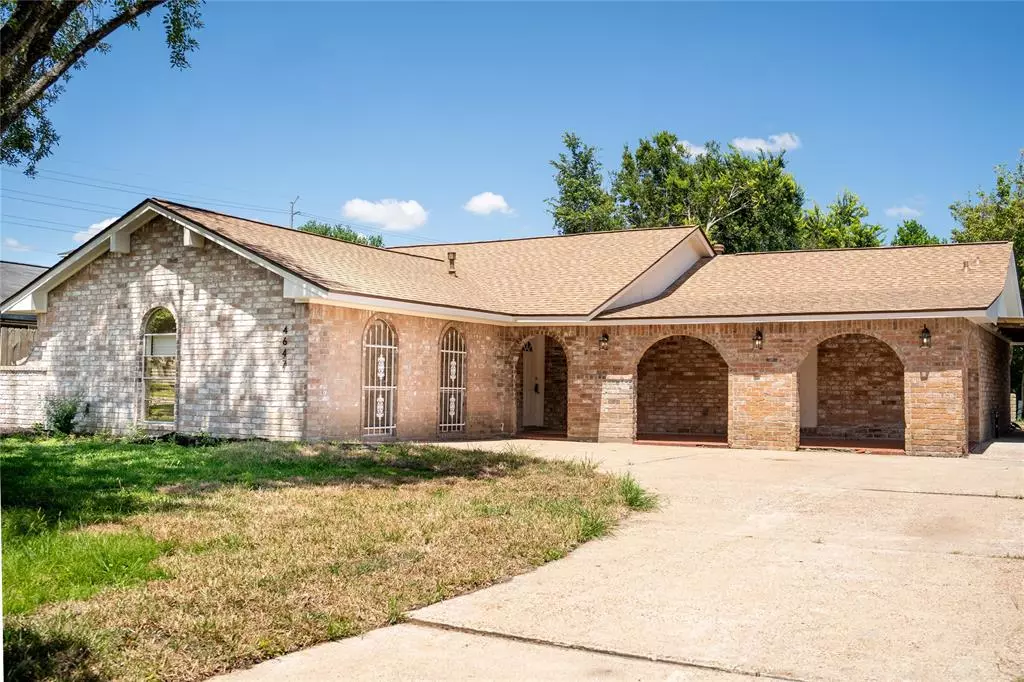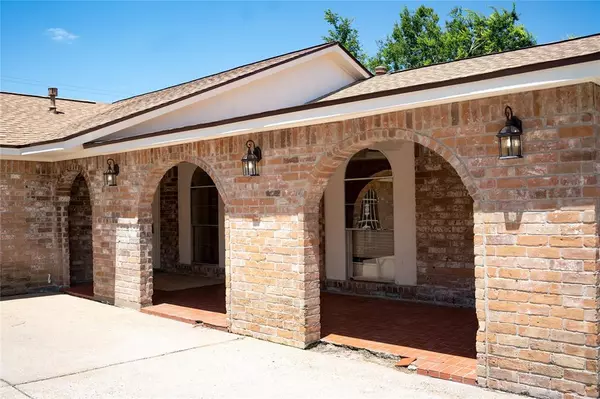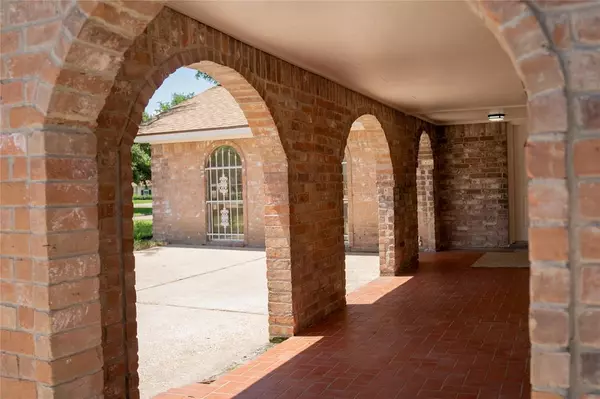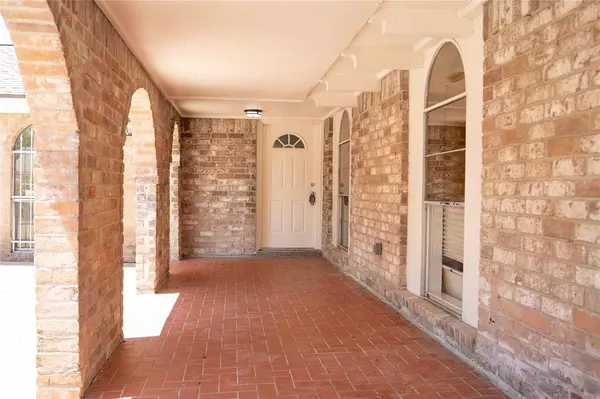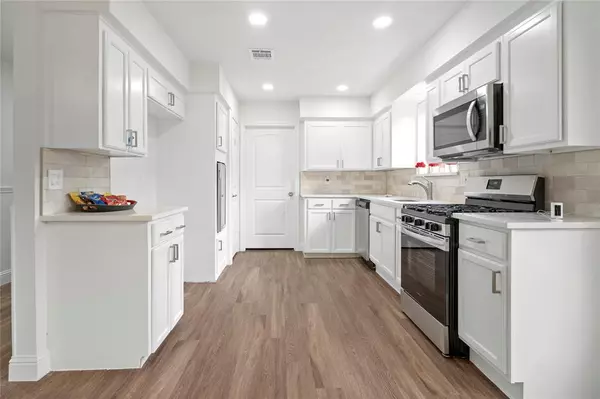$290,000
For more information regarding the value of a property, please contact us for a free consultation.
4 Beds
2 Baths
2,202 SqFt
SOLD DATE : 08/20/2024
Key Details
Property Type Single Family Home
Listing Status Sold
Purchase Type For Sale
Square Footage 2,202 sqft
Price per Sqft $128
Subdivision Fairgreen Sec 04
MLS Listing ID 35155711
Sold Date 08/20/24
Style Traditional
Bedrooms 4
Full Baths 2
Year Built 1972
Annual Tax Amount $4,344
Tax Year 2023
Lot Size 6,930 Sqft
Acres 0.1591
Property Description
Home feels brand new w/timeless updates. Floor plan provides a great flow between Kit & Living room. This 4/2 home has a remodeled kitchen featuring new SS appliances, Quartz countertops, soft close cabinets, under mount SS sink, custom backsplash, built-in Microwave, Honeywell beverage refrigerator (115 cans) & Pantry. Recessed lighting thru-out home. Entryway, Hallway & bathrooms feature modern Shiplap walls. Guest bathrm features oversized cabinet sink, decorative lite fixture & Mirror, tiled walls w/niche & dual flush toilet. Primary bathrm features decorative lite fixture & mirror, tiled walls w/niche, custom shower door, dual flush toilet & large walkin closet. The oversized Family/Gamerm & custom built outdoor covered Patio w/recessed lighting & ceiling fan are entertainment ready !! NEW Roof, Electrical wiring, Carrier HVAC sys, Flooring, sliding Patio door, Water heater & Bckyard fence. AC & Roof have warranties. Close proximity to IAH airport (10 mins) & DT Houston (20 mins).
Location
State TX
County Harris
Area Aldine Area
Rooms
Bedroom Description All Bedrooms Down
Other Rooms 1 Living Area, Family Room, Living/Dining Combo, Utility Room in House
Master Bathroom Primary Bath: Shower Only, Secondary Bath(s): Tub/Shower Combo
Den/Bedroom Plus 4
Kitchen Kitchen open to Family Room, Pantry, Soft Closing Cabinets
Interior
Interior Features Fire/Smoke Alarm
Heating Central Gas
Cooling Central Electric
Flooring Carpet, Tile, Vinyl Plank
Exterior
Exterior Feature Back Yard, Back Yard Fenced, Covered Patio/Deck, Partially Fenced, Patio/Deck, Private Driveway
Parking Features None
Carport Spaces 1
Garage Description Additional Parking, Converted Garage, Double-Wide Driveway
Roof Type Composition
Street Surface Concrete
Private Pool No
Building
Lot Description Subdivision Lot
Story 1
Foundation Slab
Lot Size Range 0 Up To 1/4 Acre
Water Water District
Structure Type Brick,Wood
New Construction No
Schools
Elementary Schools Oleson Elementary School
Middle Schools Mead Middle School
High Schools Macarthur High School (Aldine)
School District 1 - Aldine
Others
Senior Community No
Restrictions No Restrictions
Tax ID 104-118-000-0472
Ownership Full Ownership
Energy Description Ceiling Fans
Acceptable Financing Cash Sale, Conventional, FHA
Tax Rate 1.8618
Disclosures Mud, No Disclosures
Listing Terms Cash Sale, Conventional, FHA
Financing Cash Sale,Conventional,FHA
Special Listing Condition Mud, No Disclosures
Read Less Info
Want to know what your home might be worth? Contact us for a FREE valuation!

Our team is ready to help you sell your home for the highest possible price ASAP

Bought with Century 21 Olympian Area Specialists
"My job is to find and attract mastery-based agents to the office, protect the culture, and make sure everyone is happy! "

