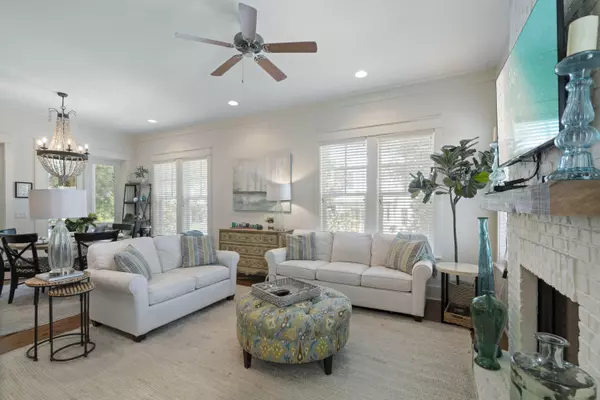$1,399,000
$1,539,000
9.1%For more information regarding the value of a property, please contact us for a free consultation.
4 Beds
4 Baths
2,330 SqFt
SOLD DATE : 09/04/2024
Key Details
Sold Price $1,399,000
Property Type Single Family Home
Sub Type Florida Cottage
Listing Status Sold
Purchase Type For Sale
Square Footage 2,330 sqft
Price per Sqft $600
Subdivision Forest Lakes Ph I
MLS Listing ID 953056
Sold Date 09/04/24
Bedrooms 4
Full Baths 3
Half Baths 1
Construction Status Construction Complete
HOA Fees $204/qua
HOA Y/N Yes
Year Built 2015
Annual Tax Amount $5,390
Tax Year 2023
Property Description
Welcome to southern cottage life with a coastal vibe. This home built by Luke & Blues is located on a prime corner in Forest Lakes and has many windows allowing for lots of natural light and brightness. Being sold by the original owner and is a primary residence and has never been rented. The mature trees and brick paver streets of the neighborhood encourage you to wander the community and to enjoy the pool, green space and playground areas. Also, an easy walk to the closest public beach access. This 4 Bedroom, 3.5 Bath home feels much larger than its total square footage because of the open floor plan and light neutral colors. The entire home has natural pine plank floors with the exception of tile in the bathrooms. An extra large island in the kitchen is the perfect spot for
Location
State FL
County Walton
Area 17 - 30A West
Zoning Resid Single Family
Rooms
Guest Accommodations BBQ Pit/Grill,Gated Community,Pavillion/Gazebo,Pets Allowed,Picnic Area,Playground,Pool,Short Term Rental - Allowed
Kitchen First
Interior
Interior Features Breakfast Bar, Ceiling Crwn Molding, Fireplace Gas, Floor Hardwood, Furnished - None, Kitchen Island, Lighting Recessed, Pantry, Pull Down Stairs, Washer/Dryer Hookup, Window Treatment All, Woodwork Painted
Appliance Auto Garage Door Opn, Dishwasher, Disposal, Dryer, Microwave, Refrigerator, Refrigerator W/IceMk, Smoke Detector, Stove/Oven Gas, Washer, Wine Refrigerator
Exterior
Exterior Feature Fenced Back Yard, Fireplace, Porch, Porch Open, Porch Screened, Shower, Sprinkler System
Parking Features Carport Attached, Garage Attached, Golf Cart Enclosed
Pool Community
Community Features BBQ Pit/Grill, Gated Community, Pavillion/Gazebo, Pets Allowed, Picnic Area, Playground, Pool, Short Term Rental - Allowed
Utilities Available Gas - Natural, Public Sewer, Public Water, TV Cable, Underground
Private Pool Yes
Building
Lot Description Corner, Covenants, Sidewalk
Story 2.0
Structure Type Foundation Stilts,Frame,Roof Metal,Siding CmntFbrHrdBrd,Trim Wood
Construction Status Construction Complete
Schools
Elementary Schools Dune Lakes
Others
HOA Fee Include Accounting,Legal,Management,Master Association,Recreational Faclty
Assessment Amount $613
Energy Description AC - 2 or More,Ceiling Fans,Heat Pump A/A Two +,Water Heater - Tnkls
Financing Conventional
Read Less Info
Want to know what your home might be worth? Contact us for a FREE valuation!

Our team is ready to help you sell your home for the highest possible price ASAP
Bought with Scenic Sotheby's International Realty
"My job is to find and attract mastery-based agents to the office, protect the culture, and make sure everyone is happy! "






