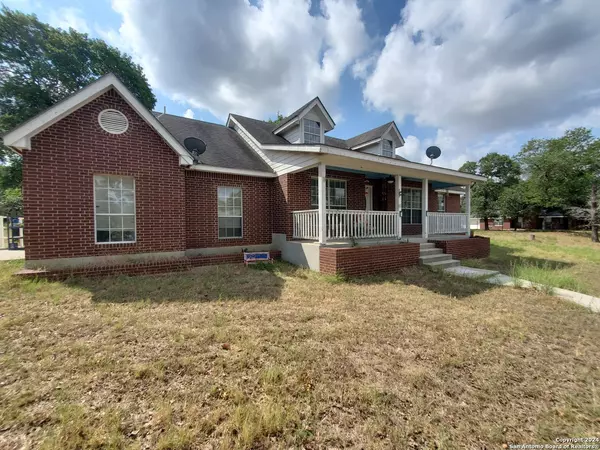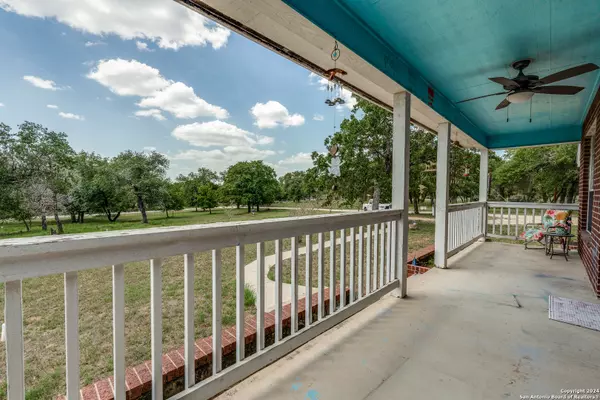$427,500
For more information regarding the value of a property, please contact us for a free consultation.
3 Beds
2 Baths
2,073 SqFt
SOLD DATE : 09/16/2024
Key Details
Property Type Single Family Home
Sub Type Single Residential
Listing Status Sold
Purchase Type For Sale
Square Footage 2,073 sqft
Price per Sqft $206
Subdivision Eagle Creek Estates
MLS Listing ID 1786305
Sold Date 09/16/24
Style One Story,Ranch,Traditional
Bedrooms 3
Full Baths 2
Construction Status Pre-Owned
HOA Fees $5/ann
Year Built 2001
Annual Tax Amount $6,572
Tax Year 2023
Lot Size 3.000 Acres
Property Description
A 2000+ Square Foot Brick Home, with a huge, relaxing, front porch. Sitting way back from the street, this private, 3 acre lot, has the back acre or so fenced for your animals & a huge storage shed. Come out and soak up the country side peace and quiet... Drive up your long, gravel drive, to a circular road and side entry garage. Walk in to the home and enjoy the office to your left and formal dining to the right...The Galley Style kitchen opens up at the end to an eat in area and breakfast bar looking out into the spacious living area with vaulted ceilings and allowing access to the laundry & Entry to the Primary Bedroom...The other 2 rooms and 2nd full bath are located on the opposite side of the home and are both good size. Sellers understand that a small amount of updating needs to be done and have agreed at the current list price, to offer 3% of the sales price to the buyers to use however they like...Closing costs, rate buy down, or a check at closing !! This is the quiet, piece of mind property, that's close to the city, you've been searching for...9 minutes from 1604 !
Location
State TX
County Wilson
Area 2800
Rooms
Master Bathroom Main Level 10X8 Tub/Shower Separate, Double Vanity, Tub has Whirlpool
Master Bedroom Main Level 15X12 DownStairs, Walk-In Closet, Ceiling Fan, Full Bath
Bedroom 2 Main Level 11X11
Bedroom 3 Main Level 11X11
Living Room Main Level 12X15
Dining Room Main Level 12X12
Kitchen Main Level 12X10
Study/Office Room Main Level 12X12
Interior
Heating Central
Cooling One Central
Flooring Carpeting, Ceramic Tile, Wood
Heat Source Electric
Exterior
Exterior Feature Patio Slab, Storage Building/Shed, Mature Trees, Ranch Fence
Parking Features Two Car Garage
Pool None
Amenities Available None
Roof Type Composition
Private Pool N
Building
Lot Description County VIew, Horses Allowed, 2 - 5 Acres, Mature Trees (ext feat), Level
Faces North,West
Foundation Slab
Sewer Septic
Construction Status Pre-Owned
Schools
Elementary Schools Floresville
Middle Schools Floresville
High Schools Floresville
School District Floresville Isd
Others
Acceptable Financing Conventional, FHA, VA, TX Vet, Cash
Listing Terms Conventional, FHA, VA, TX Vet, Cash
Read Less Info
Want to know what your home might be worth? Contact us for a FREE valuation!

Our team is ready to help you sell your home for the highest possible price ASAP
"My job is to find and attract mastery-based agents to the office, protect the culture, and make sure everyone is happy! "






