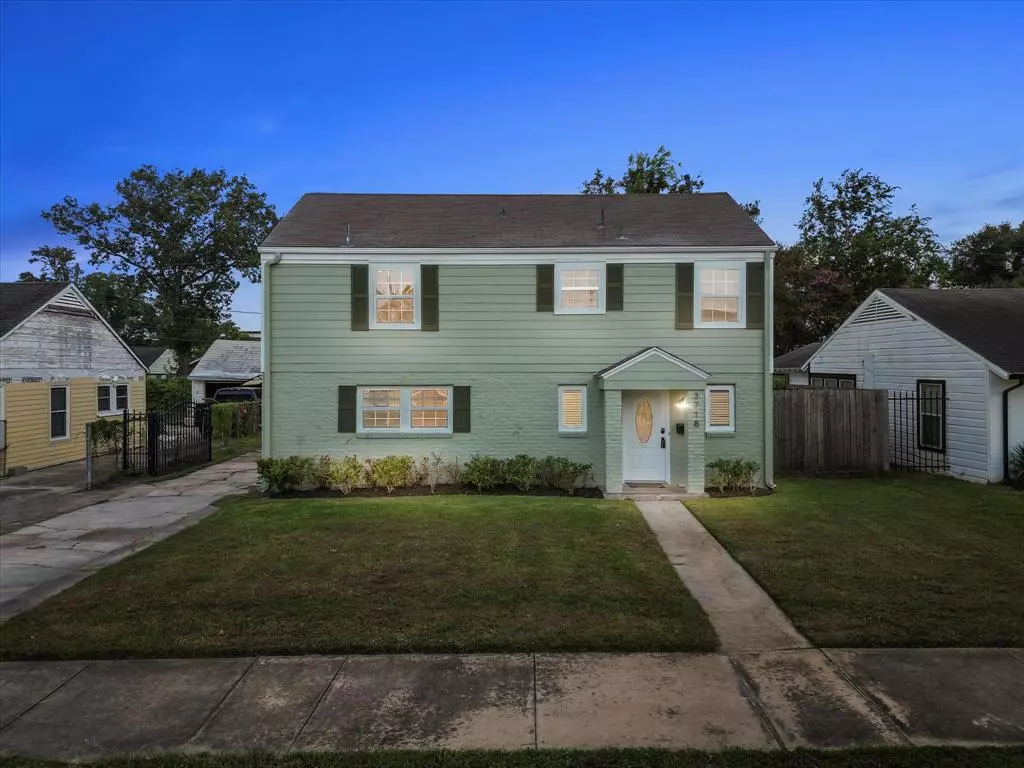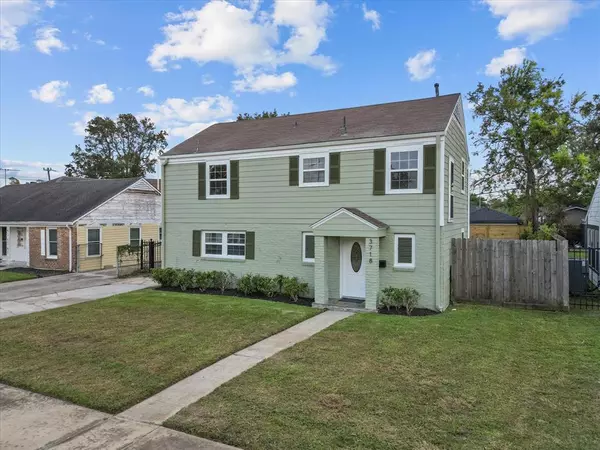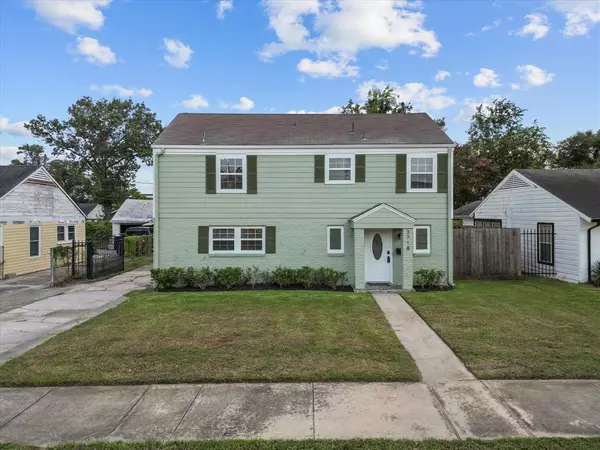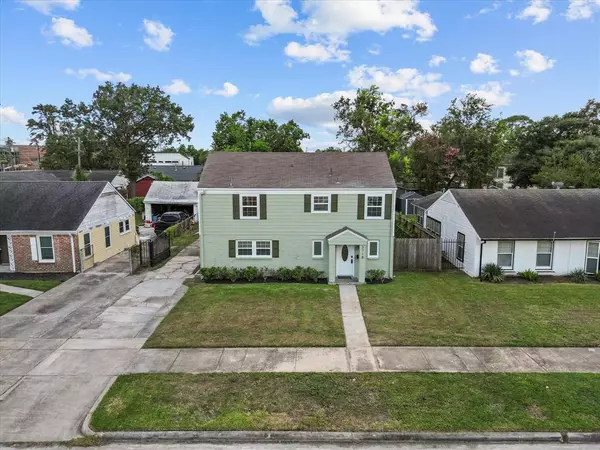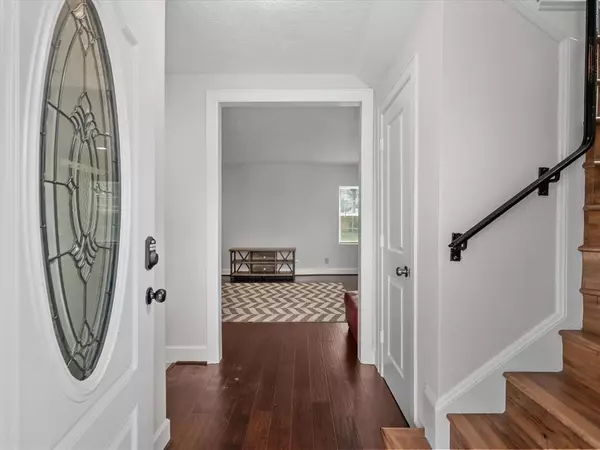$415,000
For more information regarding the value of a property, please contact us for a free consultation.
5 Beds
3.1 Baths
2,162 SqFt
SOLD DATE : 09/30/2024
Key Details
Property Type Single Family Home
Listing Status Sold
Purchase Type For Sale
Square Footage 2,162 sqft
Price per Sqft $200
Subdivision College Oaks Sec 01
MLS Listing ID 33302072
Sold Date 09/30/24
Style Contemporary/Modern,Traditional
Bedrooms 5
Full Baths 3
Half Baths 1
Year Built 1950
Annual Tax Amount $7,769
Tax Year 2023
Lot Size 6,000 Sqft
Acres 0.1377
Property Description
If you seek an exquisitely 5-bed, 3.5-bath home with a versatile floor plan, look no further. The first floor features a spacious entryway leading to formal living and dining rooms with hardwood floors. The kitchen is adorned with granite countertops, a tile backsplash in a brick pattern, and stainless steel appliances. The expansive primary bedroom, with its luxurious full bath, is located at the rear of the home and offers private backyard access. Upstairs, you'll find a convenient stacked laundry room, three additional bedrooms sharing a full bath, and a second primary bedroom complete with its own bath and a huge walk-in closet. The home boasts a recently updated roof, foundation repair, A/C, tankless water heater, electrical wiring, and PEX plumbing, ensuring comfort and reliability. The backyard provides ample space, and the property is ideally situated just steps from the U of H and minutes from DT, medical center, and major freeways. Please call us or your favorite Realtor.
Location
State TX
County Harris
Area University Area
Rooms
Bedroom Description 2 Primary Bedrooms,Primary Bed - 1st Floor,Walk-In Closet
Other Rooms 1 Living Area, Formal Dining, Living Area - 1st Floor, Utility Room in House
Master Bathroom Half Bath, Primary Bath: Tub/Shower Combo, Secondary Bath(s): Tub/Shower Combo
Kitchen Pantry
Interior
Interior Features Fire/Smoke Alarm
Heating Central Gas
Cooling Central Electric
Flooring Engineered Wood, Tile, Vinyl Plank
Exterior
Exterior Feature Back Yard, Back Yard Fenced, Patio/Deck
Parking Features None
Carport Spaces 1
Garage Description Additional Parking, Extra Driveway, Single-Wide Driveway
Roof Type Composition
Street Surface Concrete,Curbs
Accessibility Driveway Gate
Private Pool No
Building
Lot Description Subdivision Lot
Faces North
Story 2
Foundation Slab
Lot Size Range 0 Up To 1/4 Acre
Sewer Public Sewer
Water Public Water
Structure Type Brick,Cement Board,Wood
New Construction No
Schools
Elementary Schools Lockhart Elementary School
Middle Schools Cullen Middle School (Houston)
High Schools Yates High School
School District 27 - Houston
Others
Senior Community No
Restrictions Deed Restrictions
Tax ID 069-028-002-0010
Energy Description Ceiling Fans,Digital Program Thermostat,High-Efficiency HVAC,HVAC>13 SEER,Insulated Doors,Insulated/Low-E windows,Tankless/On-Demand H2O Heater
Acceptable Financing Cash Sale, Conventional, FHA, VA
Tax Rate 2.1298
Disclosures Sellers Disclosure
Listing Terms Cash Sale, Conventional, FHA, VA
Financing Cash Sale,Conventional,FHA,VA
Special Listing Condition Sellers Disclosure
Read Less Info
Want to know what your home might be worth? Contact us for a FREE valuation!

Our team is ready to help you sell your home for the highest possible price ASAP

Bought with Morel Realty
"My job is to find and attract mastery-based agents to the office, protect the culture, and make sure everyone is happy! "

