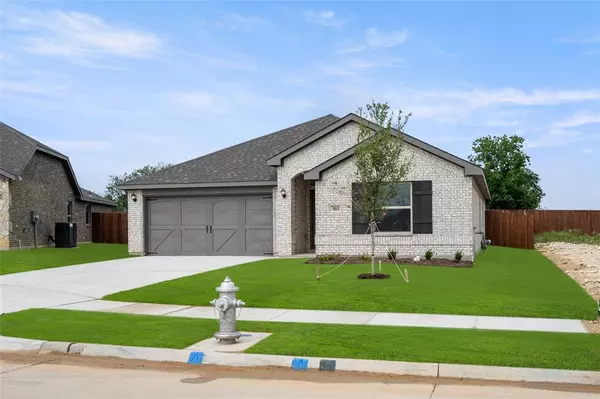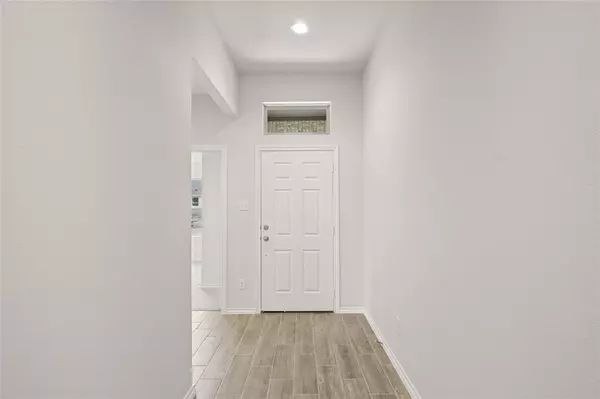$299,900
For more information regarding the value of a property, please contact us for a free consultation.
3 Beds
2 Baths
1,770 SqFt
SOLD DATE : 10/17/2024
Key Details
Property Type Single Family Home
Sub Type Single Family Residence
Listing Status Sold
Purchase Type For Sale
Square Footage 1,770 sqft
Price per Sqft $169
Subdivision Baker Farms
MLS Listing ID 20522258
Sold Date 10/17/24
Style Contemporary/Modern
Bedrooms 3
Full Baths 2
HOA Fees $50/ann
HOA Y/N Mandatory
Year Built 2024
Lot Size 6,534 Sqft
Acres 0.15
Lot Dimensions 55 width x 119 depth
Property Description
MLS# 20522258 - Built by Impression Homes - Ready Now! ~ The Boston offers a large kitchen open to the family room and dining nook. This floorplan features 3 bedrooms and 2 baths, including a relaxing owner retreat with dual vanity sinks and over-sized walk-in closet in the bathroom. The 2-car garage also offers extra storage space, and garage entry goes through a mud room!!
Location
State TX
County Johnson
Community Perimeter Fencing, Sidewalks
Direction Take U.S. 67 Access Rd Walter Holliday Dr to W Henderson St Walls Dr. Turn left onto W Henderson St Walls Dr. Continue on Omaha Ave. Drive to Chickasaw Dr. Cheyenne Dr turns right and becomes Chickasaw Dr
Rooms
Dining Room 1
Interior
Interior Features Cable TV Available, Double Vanity, Eat-in Kitchen, Granite Counters, High Speed Internet Available, Kitchen Island, Open Floorplan, Pantry, Smart Home System, Vaulted Ceiling(s), Walk-In Closet(s)
Heating Central, Electric
Cooling Ceiling Fan(s), Central Air, Electric
Flooring Carpet, Tile
Appliance Built-in Gas Range, Dishwasher, Disposal, Electric Oven, Gas Cooktop, Convection Oven, Plumbed For Gas in Kitchen
Heat Source Central, Electric
Exterior
Exterior Feature Covered Patio/Porch
Garage Spaces 2.0
Fence Back Yard, Gate, Wood
Community Features Perimeter Fencing, Sidewalks
Utilities Available City Sewer, City Water
Roof Type Composition
Parking Type Garage Single Door
Total Parking Spaces 2
Garage Yes
Building
Lot Description Cul-De-Sac, Interior Lot, Landscaped, Sprinkler System
Story One
Foundation Slab
Level or Stories One
Structure Type Brick
Schools
Elementary Schools Marti
Middle Schools Ad Wheat
High Schools Cleburne
School District Cleburne Isd
Others
Ownership Impression Homes
Acceptable Financing Cash, Conventional, FHA, VA Loan
Listing Terms Cash, Conventional, FHA, VA Loan
Financing FHA
Read Less Info
Want to know what your home might be worth? Contact us for a FREE valuation!

Our team is ready to help you sell your home for the highest possible price ASAP

©2024 North Texas Real Estate Information Systems.
Bought with Gina Ulrich • Fathom Realty

"My job is to find and attract mastery-based agents to the office, protect the culture, and make sure everyone is happy! "






