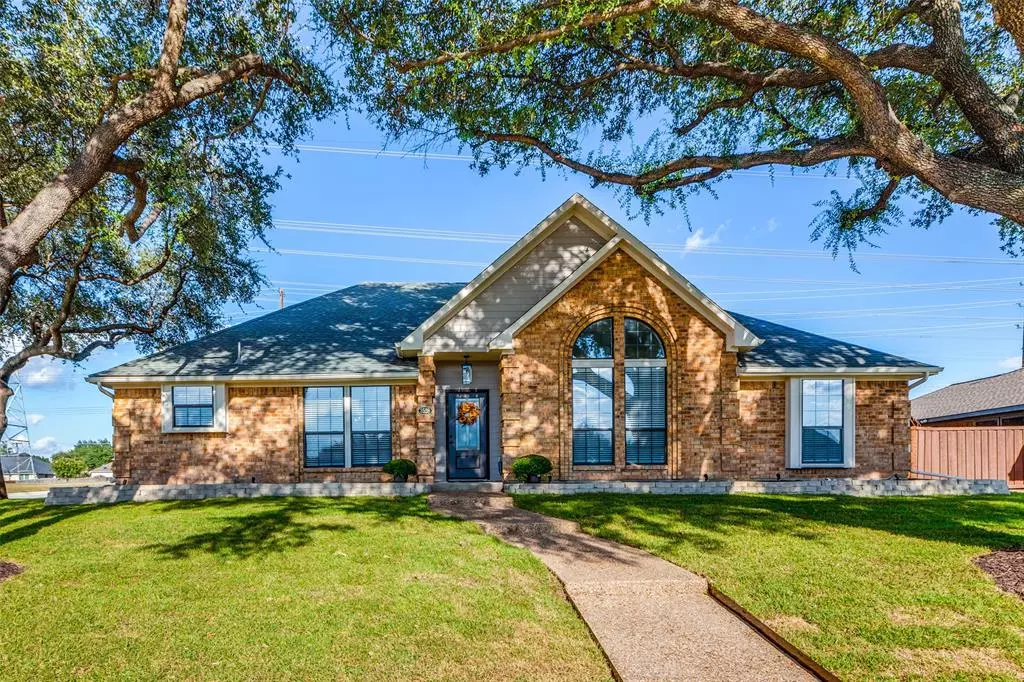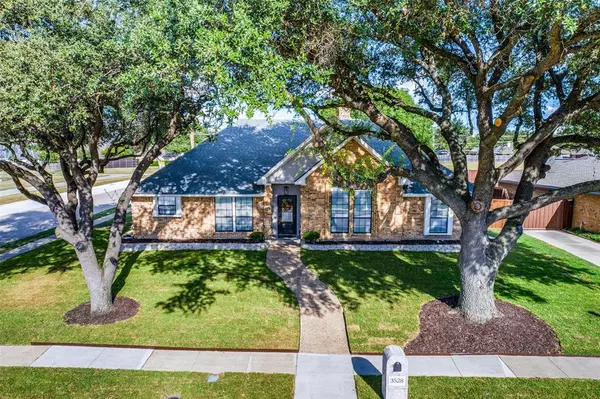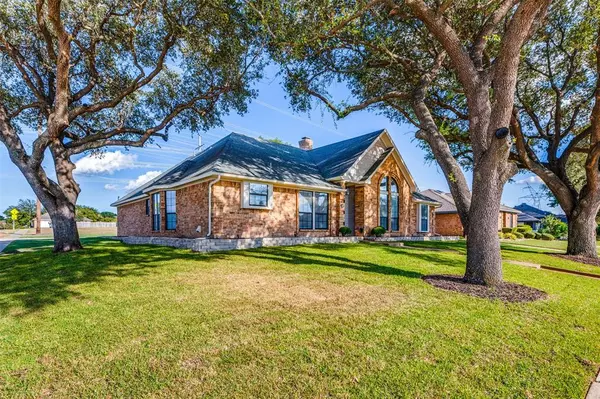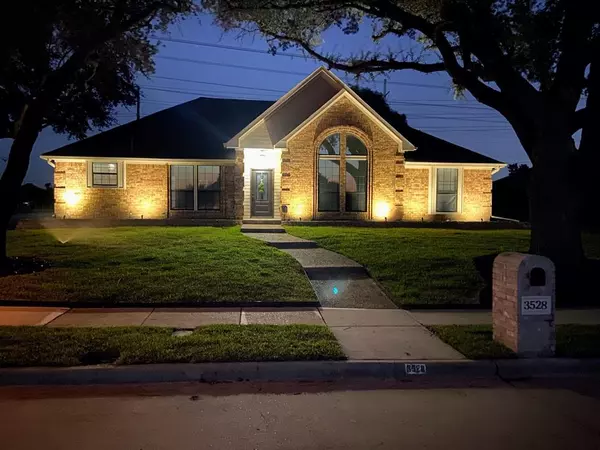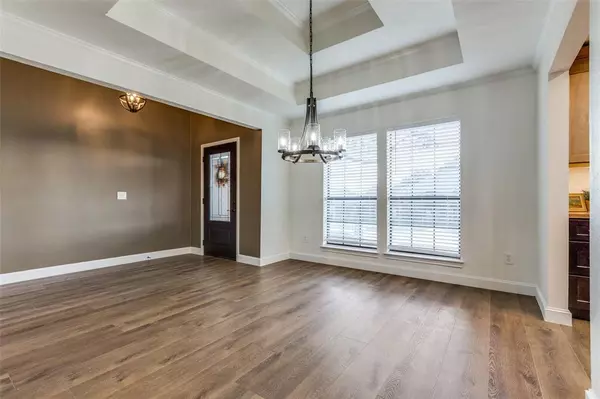$550,000
For more information regarding the value of a property, please contact us for a free consultation.
3 Beds
3 Baths
2,157 SqFt
SOLD DATE : 10/23/2024
Key Details
Property Type Single Family Home
Sub Type Single Family Residence
Listing Status Sold
Purchase Type For Sale
Square Footage 2,157 sqft
Price per Sqft $254
Subdivision Preston Meadow Ph I
MLS Listing ID 20712309
Sold Date 10/23/24
Bedrooms 3
Full Baths 2
Half Baths 1
HOA Fees $14/ann
HOA Y/N Mandatory
Year Built 1983
Annual Tax Amount $6,722
Lot Size 10,454 Sqft
Acres 0.24
Property Description
Beautifully Renovated Home!
This completely updated, approximately 2,200 sq. ft. gem boasts 3 spacious bedrooms, 2 tastefully updated full baths, and a convenient half bath located off the kitchen and laundry room. The versatile floor plan includes two living areas—one of which can easily serve as a spacious home office. Perfect for both entertaining and everyday living, the kitchen has been beautifully updated, offering a charming space to enjoy your morning coffee while overlooking the park. Nestled on a generous corner lot, this home is surrounded by majestic oak trees, providing shade and a picturesque setting. Step outside to enjoy the privacy of a newly fenced yard or relax on the screened-in porch. You can also explore the nearby park, walking trails, and greenbelt right behind your backyard.
This move-in-ready home offers the perfect blend of indoor comfort and outdoor beauty in a prime location. Don't miss your chance to make it yours!
Location
State TX
County Collin
Direction Use GPS
Rooms
Dining Room 2
Interior
Interior Features Cable TV Available, Decorative Lighting, Double Vanity, Eat-in Kitchen, High Speed Internet Available, Vaulted Ceiling(s)
Heating Central, Fireplace(s)
Cooling Ceiling Fan(s), Central Air
Flooring Luxury Vinyl Plank, Tile
Fireplaces Number 1
Fireplaces Type Gas
Appliance Dishwasher, Disposal, Electric Cooktop, Electric Oven, Gas Water Heater, Ice Maker, Microwave, Convection Oven, Plumbed For Gas in Kitchen, Refrigerator
Heat Source Central, Fireplace(s)
Laundry Electric Dryer Hookup, Gas Dryer Hookup, Utility Room, Washer Hookup
Exterior
Exterior Feature Private Yard
Garage Spaces 2.0
Carport Spaces 2
Fence Fenced, Wood
Utilities Available Asphalt, Cable Available, City Sewer, City Water, Electricity Connected, Individual Gas Meter
Roof Type Composition
Total Parking Spaces 2
Garage Yes
Building
Lot Description Corner Lot, Few Trees, Greenbelt, Landscaped
Story One
Level or Stories One
Schools
Elementary Schools Daffron
Middle Schools Robinson
High Schools Plano West
School District Plano Isd
Others
Ownership Harold Joe Gibson Estate Trust
Acceptable Financing Cash, Conventional, FHA, VA Loan
Listing Terms Cash, Conventional, FHA, VA Loan
Financing Conventional
Read Less Info
Want to know what your home might be worth? Contact us for a FREE valuation!

Our team is ready to help you sell your home for the highest possible price ASAP

©2025 North Texas Real Estate Information Systems.
Bought with Austin Anderman • Agency Dallas Park Cities, LLC
"My job is to find and attract mastery-based agents to the office, protect the culture, and make sure everyone is happy! "

