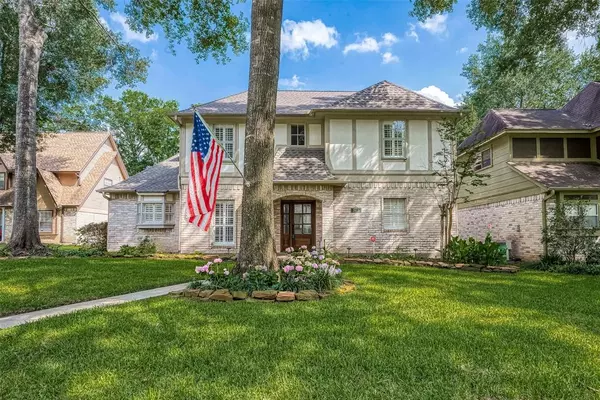$398,500
For more information regarding the value of a property, please contact us for a free consultation.
4 Beds
2.1 Baths
2,844 SqFt
SOLD DATE : 10/31/2024
Key Details
Property Type Single Family Home
Listing Status Sold
Purchase Type For Sale
Square Footage 2,844 sqft
Price per Sqft $135
Subdivision Candlelight Hills Sec 05
MLS Listing ID 48488297
Sold Date 10/31/24
Style Traditional
Bedrooms 4
Full Baths 2
Half Baths 1
HOA Fees $62/ann
HOA Y/N 1
Year Built 1988
Annual Tax Amount $6,461
Tax Year 2023
Lot Size 9,245 Sqft
Acres 0.2122
Property Description
LOW 1.79% TAX RATE!! BACKYARD OASIS AND MODERN UPGRADES GALORE! STUNNING 4 bed, 2.5 bath culdesac home in Candlelight Hills. Features include beautiful tile floors, plantation shutters, main-level home office/dining room, spacious living room w/fireplace, open dining area, well-appointed kitchen w/custom backsplash, granite counters, stainless Jenn Air appliances & center island! TONS of storage! Convenient main-level powder room, laundry room & primary bedroom w/spa-like bath. Three large upper-level bedrooms w/full bath & game room. The fully fenced backyard is a true oasis: a custom inground pool w/waterfall feature, expansive pool decking, large covered patio, and mature landscaping. The finished detached 2-car garage includes AC but can easily be converted back to a regular garage. Exterior HVAC & Main Pool Pump Replaced in 2023. Conveniently located w/easy access to I-45, Beltway 8, Hardy Toll Rd, & Downtown Houston.
Location
State TX
County Harris
Area Spring/Klein
Rooms
Bedroom Description En-Suite Bath,Primary Bed - 1st Floor,Walk-In Closet
Other Rooms Formal Dining, Gameroom Up, Home Office/Study, Living Area - 1st Floor, Utility Room in House
Master Bathroom Half Bath, Primary Bath: Double Sinks, Primary Bath: Separate Shower
Kitchen Island w/o Cooktop
Interior
Interior Features Crown Molding, High Ceiling
Heating Central Gas
Cooling Central Electric
Flooring Carpet, Tile
Fireplaces Number 1
Exterior
Exterior Feature Back Yard, Back Yard Fenced, Covered Patio/Deck, Patio/Deck
Parking Features Detached Garage
Garage Spaces 2.0
Pool In Ground
Roof Type Composition
Street Surface Concrete,Curbs
Private Pool Yes
Building
Lot Description Subdivision Lot
Faces North,West
Story 2
Foundation Slab
Lot Size Range 0 Up To 1/4 Acre
Sewer Public Sewer
Water Public Water
Structure Type Brick,Cement Board
New Construction No
Schools
Elementary Schools Haude Elementary School
Middle Schools Strack Intermediate School
High Schools Klein Collins High School
School District 32 - Klein
Others
HOA Fee Include Clubhouse,Other,Recreational Facilities
Senior Community No
Restrictions Deed Restrictions
Tax ID 113-946-001-0021
Ownership Full Ownership
Energy Description Ceiling Fans
Acceptable Financing Cash Sale, Conventional, FHA, VA
Tax Rate 1.7945
Disclosures Other Disclosures, Sellers Disclosure
Listing Terms Cash Sale, Conventional, FHA, VA
Financing Cash Sale,Conventional,FHA,VA
Special Listing Condition Other Disclosures, Sellers Disclosure
Read Less Info
Want to know what your home might be worth? Contact us for a FREE valuation!

Our team is ready to help you sell your home for the highest possible price ASAP

Bought with Sprout Realty
"My job is to find and attract mastery-based agents to the office, protect the culture, and make sure everyone is happy! "






