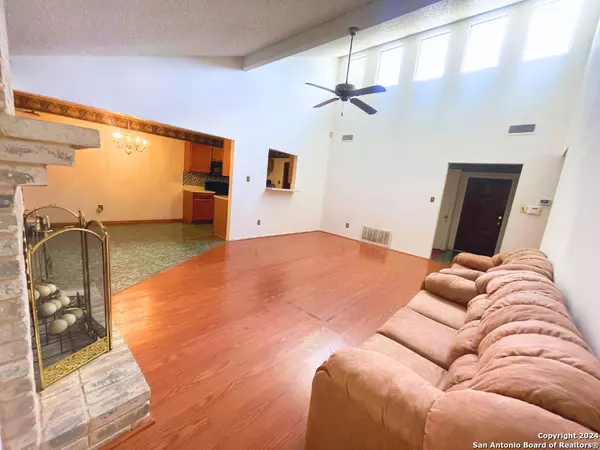$185,000
For more information regarding the value of a property, please contact us for a free consultation.
3 Beds
2 Baths
1,488 SqFt
SOLD DATE : 11/13/2024
Key Details
Property Type Single Family Home
Sub Type Single Residential
Listing Status Sold
Purchase Type For Sale
Square Footage 1,488 sqft
Price per Sqft $124
Subdivision Northwest Park
MLS Listing ID 1804681
Sold Date 11/13/24
Style One Story
Bedrooms 3
Full Baths 2
Construction Status Pre-Owned
HOA Fees $11/ann
Year Built 1984
Annual Tax Amount $5,489
Tax Year 2024
Lot Size 6,795 Sqft
Property Description
If you like the price, there's more to see...this home is the perfect canvas for those looking to add their personal flair and modernize a classic space. Beautiful full brick home has a great layout, high ceilings vaulted in the living room flooding the space with natural light. Converted garage serves as additional closeted bedroom and large storage space. Add space to the kitchen or utilize the addition off of the living area as a study or office space. Spacious bedrooms and thoughtful closet storage options throughout the home. While this property is structurally sound and ready for immediate move-in, it's in great shape for a new owner to bring their vision to life- fresh paint, updated fixtures, and modern finishes will transform this house into a contemporary haven that perfectly suits your style. The backyard offers a private retreat with plenty of room for gardening, play, or outdoor entertaining. The established landscaping, mature shade trees and spacious patio area provide a solid foundation for your outdoor living vision. Conveniently situated near major highways, shopping centers, and dining options, you'll have everything you need right at your doorstep. Don't miss the opportunity to make this exceptional property your new home. Schedule a viewing today and experience all that 8926 Chilliwack Dr has to offer.
Location
State TX
County Bexar
Area 0300
Rooms
Master Bathroom Main Level 5X8 Tub/Shower Combo, Double Vanity
Master Bedroom Main Level 14X12 Walk-In Closet, Full Bath
Bedroom 2 Main Level 12X12
Bedroom 3 Main Level 11X12
Living Room Main Level 15X14
Dining Room Main Level 10X10
Kitchen Main Level 10X8
Interior
Heating Central
Cooling One Central
Flooring Carpeting, Linoleum, Vinyl
Heat Source Electric
Exterior
Exterior Feature Covered Patio, Privacy Fence, Has Gutters, Mature Trees
Parking Features Converted Garage
Pool None
Amenities Available None
Roof Type Composition
Private Pool N
Building
Lot Description Mature Trees (ext feat)
Foundation Slab
Sewer City
Water City
Construction Status Pre-Owned
Schools
Elementary Schools Carson
Middle Schools Connally
High Schools Marshall
School District Northside
Others
Acceptable Financing Conventional, FHA, Cash, Investors OK
Listing Terms Conventional, FHA, Cash, Investors OK
Read Less Info
Want to know what your home might be worth? Contact us for a FREE valuation!

Our team is ready to help you sell your home for the highest possible price ASAP
"My job is to find and attract mastery-based agents to the office, protect the culture, and make sure everyone is happy! "






