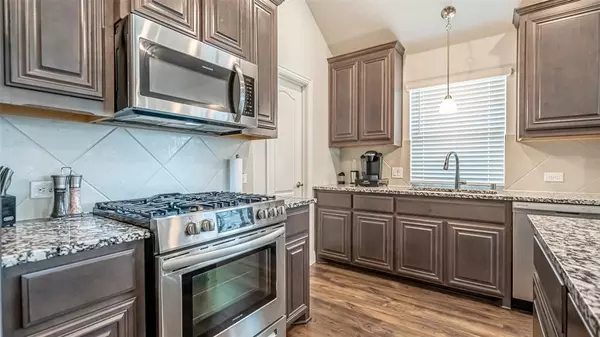$350,000
For more information regarding the value of a property, please contact us for a free consultation.
4 Beds
2 Baths
2,248 SqFt
SOLD DATE : 11/14/2024
Key Details
Property Type Single Family Home
Sub Type Single Family Residence
Listing Status Sold
Purchase Type For Sale
Square Footage 2,248 sqft
Price per Sqft $155
Subdivision Heartland Ph 10B
MLS Listing ID 20609544
Sold Date 11/14/24
Style Traditional
Bedrooms 4
Full Baths 2
HOA Fees $22
HOA Y/N Mandatory
Year Built 2021
Annual Tax Amount $10,209
Lot Size 8,842 Sqft
Acres 0.203
Property Description
Single-story home in the highly coveted Heartland Community. As you step inside, you'll be greeted by high ceilings and a spacious open floor plan that seamlessly combines the living, dining, and kitchen areas. Laminate and carpet flooring add warmth and comfort, while the upgraded tile in the bathrooms enhances the home's overall elegance. The heart of the home is the gourmet kitchen, complete with granite countertops, an island for additional prep space and seating. The home offers four bedrooms, including a luxurious master suite, two bathrooms, as well as a study that provides the ideal space for a home office or flex room. Additionally, residents of the Heartland Community have access to a plethora of amenities, including parks, pools and walking trails.
Don't miss your chance to call this MOVE-IN Ready Heartland Gem HOME!
BONUS-$500 Paint Credit, Washer, Dryer and a 3.25% Assumable Interest Rate Option available for those who qualify!
Schedule your showing today!
Location
State TX
County Kaufman
Community Club House, Community Pool, Curbs, Fitness Center, Greenbelt, Jogging Path/Bike Path, Park, Playground, Sidewalks, Other
Direction From I-20 East towards Shreveport. Take exit 487 for FM-740 toward Forney. Keep right at the fork and merge onto FM740. Take FM 2757 to Monticello Way.
Rooms
Dining Room 1
Interior
Interior Features Cable TV Available, Cathedral Ceiling(s), Double Vanity, Eat-in Kitchen, Granite Counters, Kitchen Island, Open Floorplan, Pantry, Vaulted Ceiling(s), Walk-In Closet(s)
Heating Central, Natural Gas
Cooling Ceiling Fan(s), Central Air
Flooring Carpet, Ceramic Tile, Laminate
Appliance Dishwasher, Dryer, Gas Oven, Gas Range, Microwave, Vented Exhaust Fan, Washer
Heat Source Central, Natural Gas
Laundry Electric Dryer Hookup, Utility Room, Full Size W/D Area
Exterior
Garage Spaces 2.0
Fence Back Yard, Fenced, Privacy, Wood
Community Features Club House, Community Pool, Curbs, Fitness Center, Greenbelt, Jogging Path/Bike Path, Park, Playground, Sidewalks, Other
Utilities Available City Sewer, City Water, Concrete, Curbs
Roof Type Composition
Total Parking Spaces 2
Garage Yes
Building
Story One
Foundation Slab
Level or Stories One
Structure Type Brick
Schools
Elementary Schools Hollis Deitz
Middle Schools Crandall
High Schools Crandall
School District Crandall Isd
Others
Ownership See Tax
Financing VA
Read Less Info
Want to know what your home might be worth? Contact us for a FREE valuation!

Our team is ready to help you sell your home for the highest possible price ASAP

©2025 North Texas Real Estate Information Systems.
Bought with Ryan Phillips • Local Realty Agency
"My job is to find and attract mastery-based agents to the office, protect the culture, and make sure everyone is happy! "






