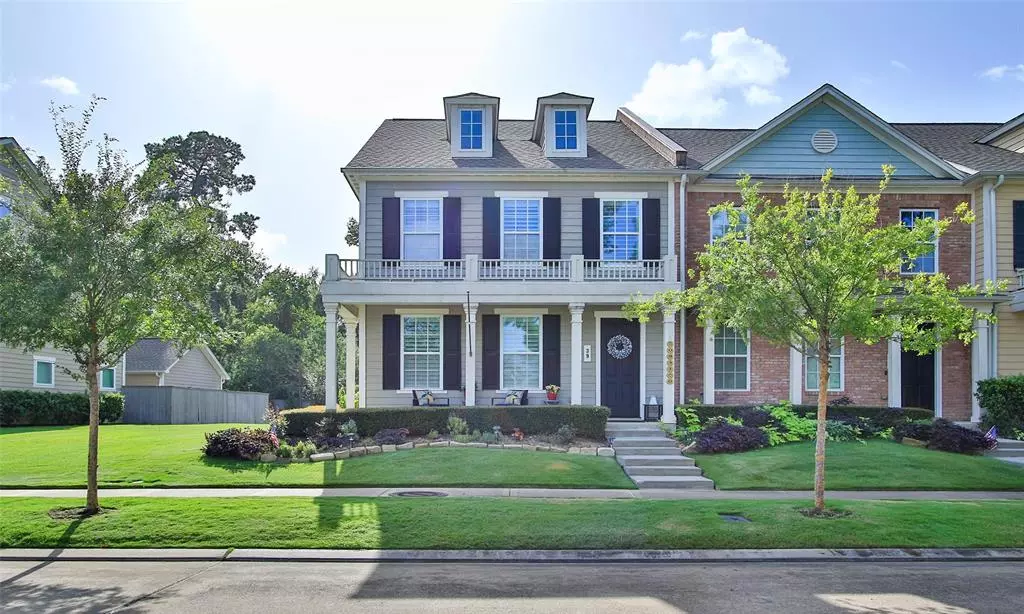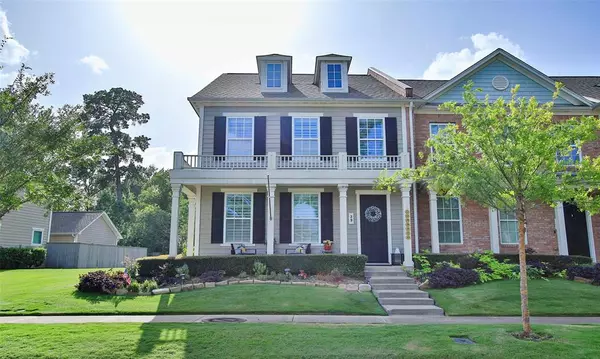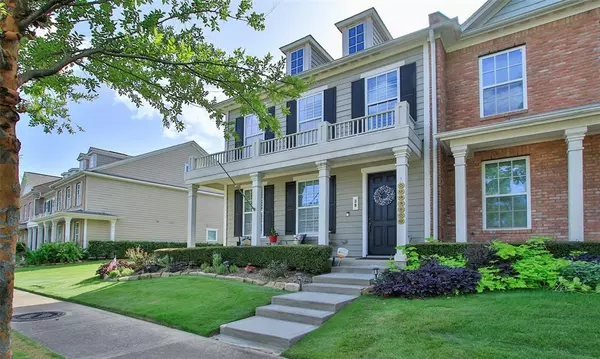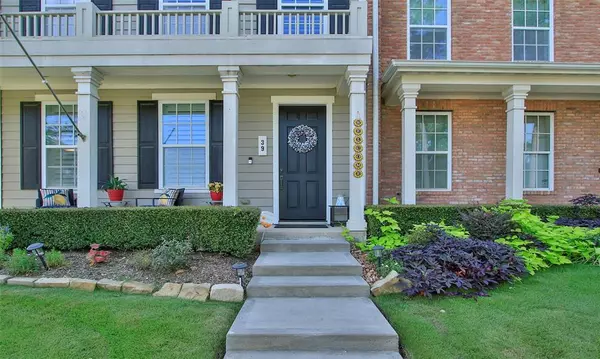$489,000
For more information regarding the value of a property, please contact us for a free consultation.
3 Beds
2.1 Baths
2,188 SqFt
SOLD DATE : 11/21/2024
Key Details
Property Type Townhouse
Sub Type Townhouse
Listing Status Sold
Purchase Type For Sale
Square Footage 2,188 sqft
Price per Sqft $218
Subdivision The Woodlands Creekside Park
MLS Listing ID 64340684
Sold Date 11/21/24
Style Traditional
Bedrooms 3
Full Baths 2
Half Baths 1
HOA Fees $216/ann
Year Built 2014
Annual Tax Amount $9,832
Tax Year 2023
Lot Size 3,453 Sqft
Property Description
Beautiful end unit townhome in the fabulous Creekside Village in The Woodlands. This end unit plan has extra windows, hardwood flooring both up and downstairs, upgraded stained cabinetry, crown molding, granite countertops, carpet in secondary bedrooms. Plantation shutters add a touch of class throughout the home, & promote energy efficiency when closed. Floor plan offers both formals. Room in the back off the kitchen makes for a great office space, out of the main traffic area of the home. All bedrooms up with primary bedroom enjoying a private bathroom with shower. Leave the car in the epoxy floored garage & walk to Creekside Park Village Center, Liberty Branch park, HEB grocery store, Fieldings Grill, shopping, movie theater, & more! Flag stone patio provides wonderful privacy. This home comes complete with washer, dryer, & refrigerator. Fantastic Tomball ISD school system, easy access to all of The Woodlands amenities, but also to The Grand Parkway-the best of both worlds.
Location
State TX
County Harris
Community The Woodlands
Area The Woodlands
Rooms
Bedroom Description All Bedrooms Up,Walk-In Closet
Other Rooms Entry, Family Room, Formal Dining, Formal Living, Utility Room in House
Master Bathroom Half Bath, Primary Bath: Double Sinks, Primary Bath: Shower Only, Secondary Bath(s): Tub/Shower Combo
Den/Bedroom Plus 3
Kitchen Breakfast Bar, Island w/o Cooktop, Kitchen open to Family Room, Pantry
Interior
Interior Features Alarm System - Owned, Crown Molding, Fire/Smoke Alarm, High Ceiling, Window Coverings
Heating Central Gas
Cooling Central Electric
Flooring Carpet, Tile, Wood
Exterior
Exterior Feature Front Green Space, Partially Fenced, Patio/Deck, Sprinkler System
Parking Features Attached Garage
Roof Type Composition
Street Surface Concrete
Private Pool No
Building
Story 2
Entry Level Levels 1 and 2
Foundation Slab
Sewer Public Sewer
Water Public Water, Water District
Structure Type Brick,Cement Board
New Construction No
Schools
Elementary Schools Timber Creek Elementary School (Tomball)
Middle Schools Creekside Park Junior High School
High Schools Tomball High School
School District 53 - Tomball
Others
HOA Fee Include Exterior Building,Grounds
Senior Community No
Tax ID 134-452-001-0009
Ownership Full Ownership
Energy Description Attic Vents,Ceiling Fans,Digital Program Thermostat,Energy Star Appliances,High-Efficiency HVAC,Insulated/Low-E windows,Insulation - Blown Fiberglass,Radiant Attic Barrier
Tax Rate 2.3595
Disclosures Covenants Conditions Restrictions, Mud, Sellers Disclosure
Special Listing Condition Covenants Conditions Restrictions, Mud, Sellers Disclosure
Read Less Info
Want to know what your home might be worth? Contact us for a FREE valuation!

Our team is ready to help you sell your home for the highest possible price ASAP

Bought with Compass RE Texas, LLC - The Heights
"My job is to find and attract mastery-based agents to the office, protect the culture, and make sure everyone is happy! "






