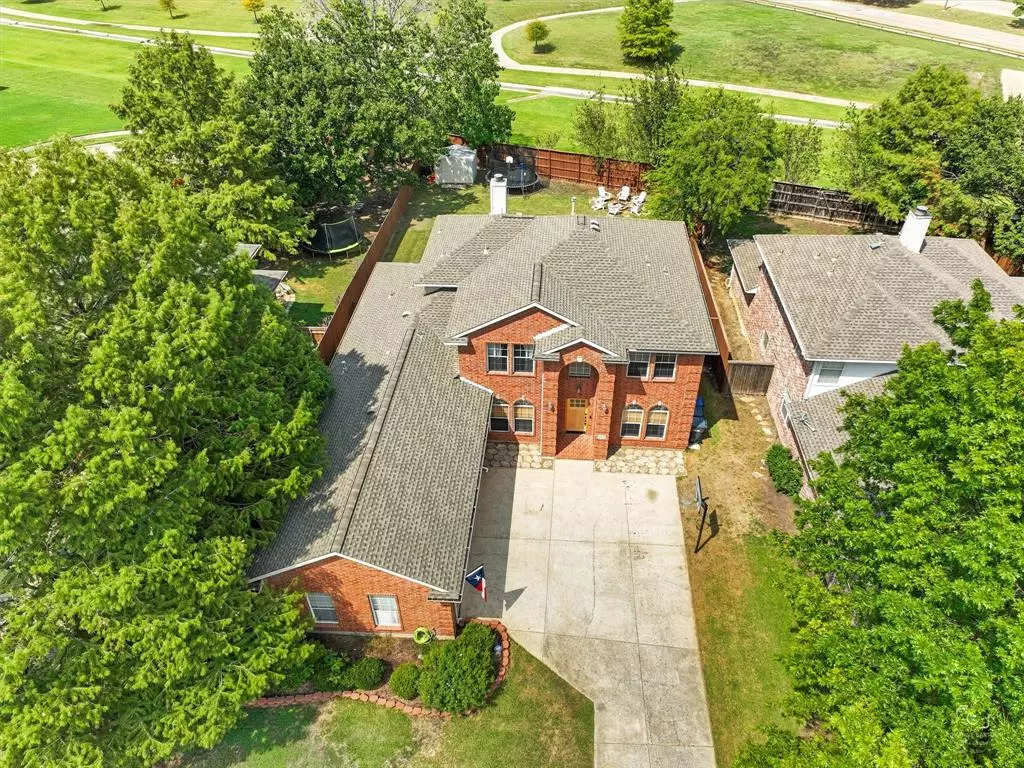$625,000
For more information regarding the value of a property, please contact us for a free consultation.
5 Beds
3 Baths
2,969 SqFt
SOLD DATE : 11/22/2024
Key Details
Property Type Single Family Home
Sub Type Single Family Residence
Listing Status Sold
Purchase Type For Sale
Square Footage 2,969 sqft
Price per Sqft $210
Subdivision Eldorado Heights Sec Ii Ph Viii
MLS Listing ID 20713115
Sold Date 11/22/24
Style Traditional
Bedrooms 5
Full Baths 3
HOA Fees $29/ann
HOA Y/N Mandatory
Year Built 1999
Annual Tax Amount $8,370
Lot Size 10,454 Sqft
Acres 0.24
Property Description
Stunning 5-bed, 3-bath home + office is a true gem, offering a spacious layout with a downstairs flex space. Currently used as a guest bed & bath with playroom or use it as a next-gen suite for multi-generational living, or with a little work make a primary bedroom down. Currently, Primary suite & 3 additional bedrooms are upstairs with 1 bed down. Situated on a peaceful cul-de-sac street, this home features a 3-car garage & backs to a green space with walking trails, providing privacy & beautiful views from upstairs. Gorgeous pool & Pergola were recently added with a safety fence for little ones & pets, creating an ideal space for relaxation and entertaining.Sellers have fully remodeled the kitchen with all new cabinets & appliances, new laminate wood flooring and carpet, laundry room and downstairs bathroom remodel as well as two new HVACs. This home is move-in ready and it's a must-see for anyone seeking a beautiful, well-appointed home in a prime location.
Location
State TX
County Collin
Community Community Pool, Playground
Direction See GPS
Rooms
Dining Room 2
Interior
Interior Features Decorative Lighting, Eat-in Kitchen, In-Law Suite Floorplan, Pantry, Walk-In Closet(s), Second Primary Bedroom
Heating Central
Cooling Ceiling Fan(s), Central Air, Electric, ENERGY STAR Qualified Equipment, Gas
Flooring Carpet, Ceramic Tile, Laminate
Fireplaces Number 1
Fireplaces Type Brick
Appliance Dishwasher, Disposal, Electric Oven, Gas Cooktop, Microwave, Water Filter
Heat Source Central
Laundry Electric Dryer Hookup, Utility Room, Full Size W/D Area, Washer Hookup
Exterior
Exterior Feature Covered Patio/Porch, Fire Pit
Garage Spaces 3.0
Fence Wood
Pool Fenced, Gunite, Heated, In Ground, Water Feature
Community Features Community Pool, Playground
Utilities Available City Sewer, City Water, Co-op Electric, Electricity Available
Roof Type Composition
Total Parking Spaces 3
Garage Yes
Private Pool 1
Building
Lot Description Cul-De-Sac, Few Trees, Greenbelt, Interior Lot, Irregular Lot, Landscaped, Lrg. Backyard Grass, Sprinkler System
Story Two
Foundation Slab
Level or Stories Two
Structure Type Brick
Schools
Elementary Schools Johnson
Middle Schools Evans
High Schools Mckinney
School District Mckinney Isd
Others
Restrictions Deed
Ownership See Agent
Acceptable Financing Cash, Conventional, VA Loan
Listing Terms Cash, Conventional, VA Loan
Financing Conventional
Read Less Info
Want to know what your home might be worth? Contact us for a FREE valuation!

Our team is ready to help you sell your home for the highest possible price ASAP

©2025 North Texas Real Estate Information Systems.
Bought with Alberto Garcia • Compass RE Texas, LLC
"My job is to find and attract mastery-based agents to the office, protect the culture, and make sure everyone is happy! "

