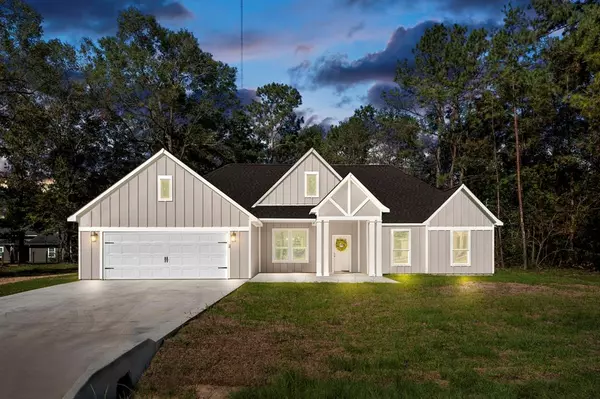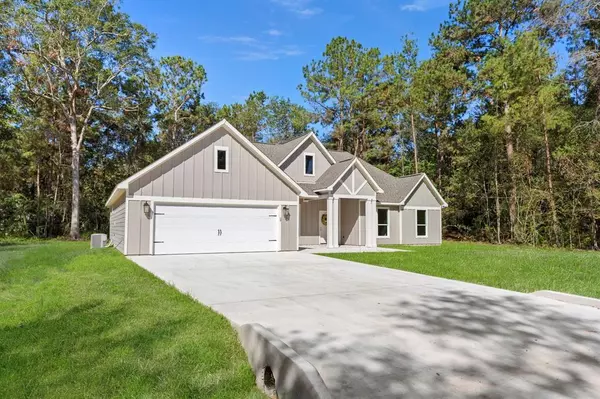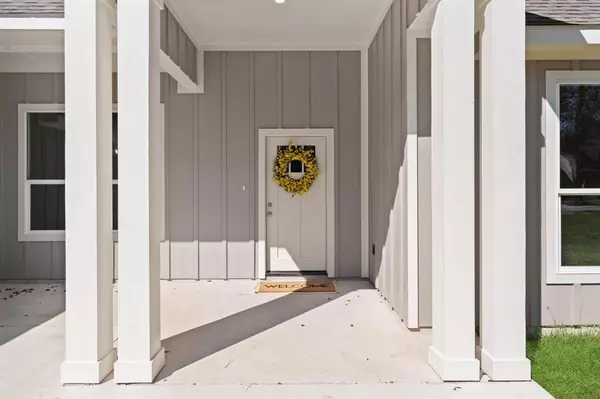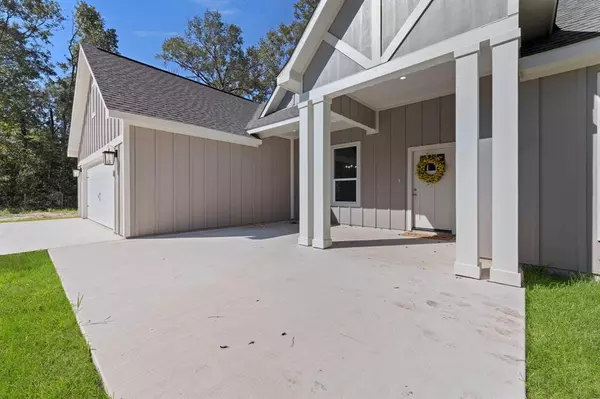$355,000
For more information regarding the value of a property, please contact us for a free consultation.
4 Beds
2 Baths
1,889 SqFt
SOLD DATE : 11/27/2024
Key Details
Property Type Single Family Home
Listing Status Sold
Purchase Type For Sale
Square Footage 1,889 sqft
Price per Sqft $179
Subdivision Maywood Acres
MLS Listing ID 79747475
Sold Date 11/27/24
Style Traditional
Bedrooms 4
Full Baths 2
Year Built 2024
Tax Year 2023
Lot Size 0.455 Acres
Acres 0.455
Property Description
This beautiful new construction home is situated on an almost 1/2 acre lot in a quiet subdivision. From the ceiling-height kitchen cabinetry to the well-designed bathroom spaces, this home is sure to impress! It is even more beautiful in person. There are 4 bedrooms and two full baths, both featuring double sinks, granite counters and ample cabinet storage. The primary en suite has a large walk in shower and oversized walk in closet. The open floor plan combining living room, kitchen and dining is both spacious and inviting. The kitchen has a walk in pantry with a frosted glass door, a center island providing additional counter space and room for seating and a grey subway tiled backsplash. Outside you'll find a spacious lot and oversized porches for relaxing or outdoor entertaining.
Location
State TX
County Liberty
Area Cleveland Area
Rooms
Bedroom Description All Bedrooms Down,Primary Bed - 1st Floor,Split Plan,Walk-In Closet
Other Rooms 1 Living Area, Utility Room in House
Master Bathroom Full Secondary Bathroom Down, Primary Bath: Double Sinks, Primary Bath: Shower Only, Secondary Bath(s): Double Sinks, Secondary Bath(s): Tub/Shower Combo
Den/Bedroom Plus 4
Kitchen Breakfast Bar, Island w/o Cooktop, Kitchen open to Family Room, Pantry, Walk-in Pantry
Interior
Heating Central Electric
Cooling Central Electric
Exterior
Parking Features Attached Garage
Garage Spaces 2.0
Roof Type Composition
Private Pool No
Building
Lot Description Cleared
Story 1
Foundation Slab
Lot Size Range 1/4 Up to 1/2 Acre
Builder Name AKG Builders
Water Aerobic
Structure Type Cement Board
New Construction Yes
Schools
Elementary Schools Northside Elementary School (Cleveland)
Middle Schools Cleveland Middle School
High Schools Cleveland High School
School District 100 - Cleveland
Others
Senior Community No
Restrictions Deed Restrictions
Tax ID 006325-000089-008
Energy Description Ceiling Fans
Acceptable Financing Cash Sale, Conventional, FHA, VA
Tax Rate 1.4964
Disclosures No Disclosures
Listing Terms Cash Sale, Conventional, FHA, VA
Financing Cash Sale,Conventional,FHA,VA
Special Listing Condition No Disclosures
Read Less Info
Want to know what your home might be worth? Contact us for a FREE valuation!

Our team is ready to help you sell your home for the highest possible price ASAP

Bought with JLA Realty
"My job is to find and attract mastery-based agents to the office, protect the culture, and make sure everyone is happy! "






