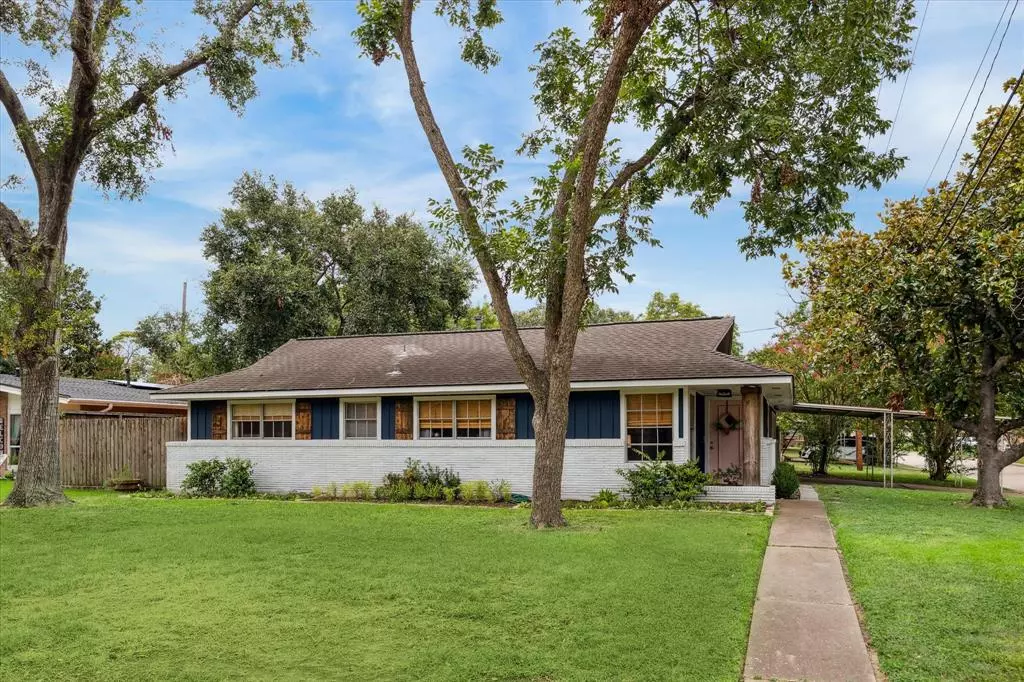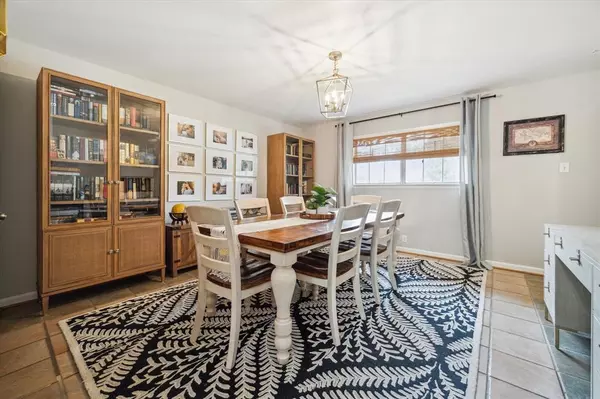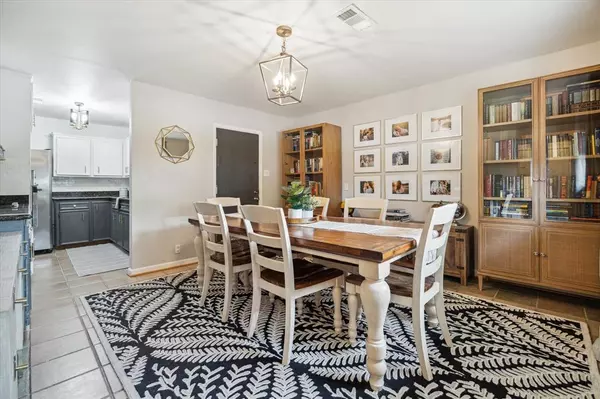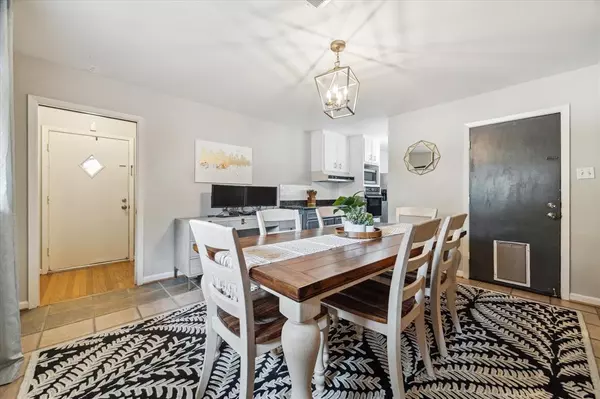$379,000
For more information regarding the value of a property, please contact us for a free consultation.
2 Beds
1.1 Baths
1,119 SqFt
SOLD DATE : 12/02/2024
Key Details
Property Type Single Family Home
Listing Status Sold
Purchase Type For Sale
Square Footage 1,119 sqft
Price per Sqft $312
Subdivision Shepherd Forest
MLS Listing ID 65377059
Sold Date 12/02/24
Style Traditional
Bedrooms 2
Full Baths 1
Half Baths 1
Year Built 1957
Annual Tax Amount $6,036
Tax Year 2023
Lot Size 7,668 Sqft
Acres 0.176
Property Description
This charming 2 bedroom 1 1/2 bathroom single-story home is ideally located on a large corner lot in the highly desired Shephard Forest Subd. Step inside this 1950s bungalow to find hardwood flooring, a fresh neutral color palette & abundant natural light w/picture-perfect views. Spacious living & dining areas are ideal for both entertaining & daily living. An updated kitchen features contrasting cabinetry & sleek granite countertops, modern tile backsplash & built-in appliances. Roomy bedrooms feature hardwood flooring, cooling ceiling fans, large closets & easy access to an updated bathroom. This bathroom offers an extended vanity w/a vessel sink & a spotless tub/shower enclosure. Enjoy the covered patio & sprawling fenced yard w/towering shade trees & plenty of room for outdoor play. 2-car garage + 2-car carport. With easy access to 610 & 290, you'll find everything you need near home including parks, schools, eclectic shopping, fine & casual dining & so much more.
Location
State TX
County Harris
Area Oak Forest East Area
Rooms
Bedroom Description 2 Bedrooms Down,All Bedrooms Down,Primary Bed - 1st Floor
Other Rooms Breakfast Room, Family Room, Living Area - 1st Floor, Utility Room in Garage
Master Bathroom Half Bath, Primary Bath: Tub/Shower Combo
Den/Bedroom Plus 2
Kitchen Pots/Pans Drawers
Interior
Interior Features Fire/Smoke Alarm, Window Coverings
Heating Central Gas
Cooling Central Electric
Flooring Tile, Wood
Exterior
Exterior Feature Back Yard Fenced, Patio/Deck, Porch, Side Yard
Parking Features Attached Garage
Garage Spaces 2.0
Carport Spaces 2
Garage Description Double-Wide Driveway
Roof Type Composition
Street Surface Concrete,Curbs,Gutters
Private Pool No
Building
Lot Description Corner, Subdivision Lot
Faces East
Story 1
Foundation Slab
Lot Size Range 0 Up To 1/4 Acre
Sewer Public Sewer
Water Public Water
Structure Type Brick,Wood
New Construction No
Schools
Elementary Schools Oak Forest Elementary School (Houston)
Middle Schools Black Middle School
High Schools Waltrip High School
School District 27 - Houston
Others
Senior Community No
Restrictions Deed Restrictions
Tax ID 085-146-000-0633
Ownership Full Ownership
Energy Description Attic Vents,Ceiling Fans
Acceptable Financing Cash Sale, Conventional, FHA, VA
Tax Rate 2.0148
Disclosures Sellers Disclosure
Listing Terms Cash Sale, Conventional, FHA, VA
Financing Cash Sale,Conventional,FHA,VA
Special Listing Condition Sellers Disclosure
Read Less Info
Want to know what your home might be worth? Contact us for a FREE valuation!

Our team is ready to help you sell your home for the highest possible price ASAP

Bought with eXp Realty LLC
"My job is to find and attract mastery-based agents to the office, protect the culture, and make sure everyone is happy! "






