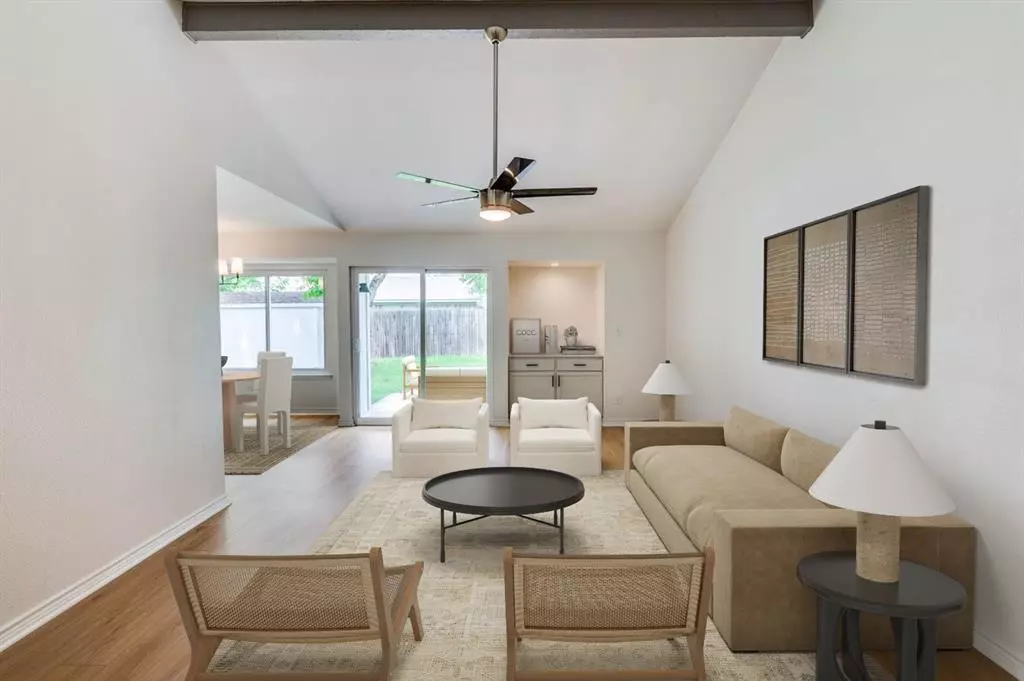$265,000
For more information regarding the value of a property, please contact us for a free consultation.
3 Beds
2 Baths
1,282 SqFt
SOLD DATE : 12/04/2024
Key Details
Property Type Single Family Home
Sub Type Single Family Residence
Listing Status Sold
Purchase Type For Sale
Square Footage 1,282 sqft
Price per Sqft $206
Subdivision Sunnybrook Add
MLS Listing ID 20743247
Sold Date 12/04/24
Style Traditional
Bedrooms 3
Full Baths 2
HOA Y/N None
Year Built 1981
Annual Tax Amount $5,468
Lot Size 6,098 Sqft
Acres 0.14
Property Description
SELLER IS OFFERING BUYER CONCESSIONS with a competitive offer! This newly renovated gem offers like-new amenities at an unbeatable value! Seller is including a new counter-depth refrigerator and concessions for competitive offers—don't miss out, inquire today! With 3 bedrooms and 2 bathrooms, this home blends modern upgrades with charm. Step inside to find new luxury vinyl plank flooring that flows through the open-concept living, kitchen, and dining areas. The kitchen has refinished cabinets, designer hardware, stainless steel appliances, a sleek farmhouse sink, quartz countertops, and a custom backsplash.
All bedrooms feature premium carpeting, and the spacious primary bedroom has a large walk-in closet, new ceiling fan, and an ensuite with quartz countertops and a tiled shower-tub combo. Fresh custom 2-tone paint, inside and out, adds a clean feel. Professionally reimagined by Maverick Designs, this property is FHA ready and has a large, level backyard, perfect for outdoor fun. Come see it and fall in love!
Location
State TX
County Tarrant
Community Sidewalks
Direction I-30 W, exit 21B onto I-820N, left onto I-820W exit 20B toward Rufe Snow Dr. Turn right onto Rufe Snow Dr Turn left onto Orchard Dr Turn right onto Skylark Ln Turn left onto Rebecca Ln Turn right onto Macarthur Dr Turn left onto Sunnybrook Dr
Rooms
Dining Room 1
Interior
Interior Features Cable TV Available, Decorative Lighting, High Speed Internet Available
Heating Central, Electric
Cooling Ceiling Fan(s), Central Air, Electric
Flooring Carpet, Luxury Vinyl Plank, Tile
Appliance Dishwasher, Electric Oven, Microwave
Heat Source Central, Electric
Laundry Electric Dryer Hookup, Utility Room, Full Size W/D Area, Washer Hookup
Exterior
Exterior Feature Rain Gutters, Storage
Garage Spaces 2.0
Fence Back Yard, Wood
Community Features Sidewalks
Utilities Available Asphalt, City Sewer, City Water, Co-op Electric, Curbs
Roof Type Composition
Total Parking Spaces 2
Garage Yes
Building
Lot Description Cleared, Few Trees, Interior Lot, Irregular Lot, Landscaped, Level
Story One
Foundation Slab
Level or Stories One
Structure Type Brick,Wood
Schools
Elementary Schools Watauga
Middle Schools Watauga
High Schools Haltom
School District Birdville Isd
Others
Ownership Breckenridge Property Fund 2016, LLC
Acceptable Financing Cash, Conventional, FHA, VA Loan
Listing Terms Cash, Conventional, FHA, VA Loan
Financing FHA
Read Less Info
Want to know what your home might be worth? Contact us for a FREE valuation!

Our team is ready to help you sell your home for the highest possible price ASAP

©2025 North Texas Real Estate Information Systems.
Bought with Sara Reid • Top Hat Realty Group, LLC
"My job is to find and attract mastery-based agents to the office, protect the culture, and make sure everyone is happy! "

