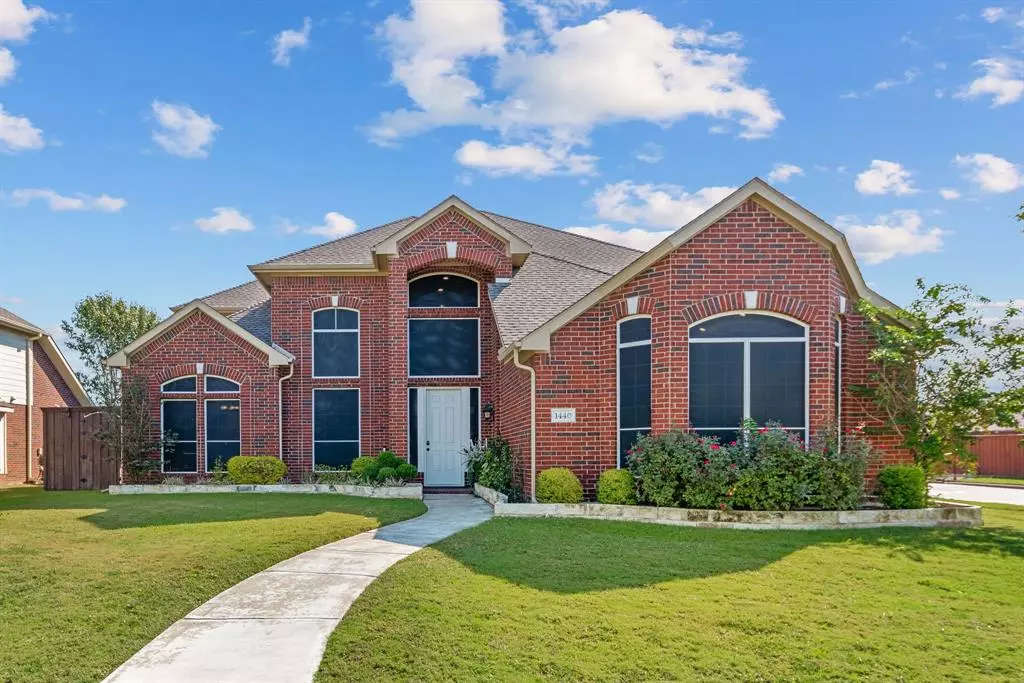$649,900
For more information regarding the value of a property, please contact us for a free consultation.
4 Beds
4 Baths
3,382 SqFt
SOLD DATE : 12/06/2024
Key Details
Property Type Single Family Home
Sub Type Single Family Residence
Listing Status Sold
Purchase Type For Sale
Square Footage 3,382 sqft
Price per Sqft $192
Subdivision Elm Wood Trail Ph Iii
MLS Listing ID 20742279
Sold Date 12/06/24
Style Traditional
Bedrooms 4
Full Baths 3
Half Baths 1
HOA Fees $29/ann
HOA Y/N Mandatory
Year Built 2000
Annual Tax Amount $10,509
Lot Size 8,407 Sqft
Acres 0.193
Property Description
Step into this luxurious upgraded home, nestled on a generous corner lot offering stunning water views. Admire the meticulously landscaped front yard before entering the home, where you'll be greeted by soaring vaulted ceilings, elegant LVP flooring, a& an inviting open floor plan. The first-floor primary retreat is a spacious haven featuring bay windows, an indulgent ensuite bath, & a generously sized walk-in closet. The kitchen is a chef's dream, showcasing exquisite granite countertops, top-of-the-line Whirlpool double ovens, a Zline Gas Cooktop, & a convenient Sharp drawer microwave (2021) Upstairs, discover three bedrooms with two full baths, a cozy library nook, & an optional 4th bedroom currently serving as a charming craft room. This smart home is equipped with intelligent switches, a smart thermostat, keyless entry, & a smart garage door. Both HVAC units are 2022. This home is ideally situated near major highways, as well as convenient shopping and retail destinations.
Location
State TX
County Denton
Community Curbs, Jogging Path/Bike Path, Park, Playground, Sidewalks
Direction Use GPS.
Rooms
Dining Room 2
Interior
Interior Features Cable TV Available, Decorative Lighting, Eat-in Kitchen, Flat Screen Wiring, Granite Counters, High Speed Internet Available, Kitchen Island, Open Floorplan, Pantry, Smart Home System, Vaulted Ceiling(s), Walk-In Closet(s)
Heating Central, Natural Gas
Cooling Central Air, Electric
Flooring Carpet, Ceramic Tile, Luxury Vinyl Plank
Fireplaces Number 1
Fireplaces Type Gas Starter, Living Room
Appliance Dishwasher, Disposal, Electric Range, Electric Water Heater, Gas Cooktop, Ice Maker, Double Oven, Plumbed For Gas in Kitchen
Heat Source Central, Natural Gas
Laundry Electric Dryer Hookup, Stacked W/D Area, Washer Hookup
Exterior
Exterior Feature Rain Gutters
Garage Spaces 2.0
Fence Wood
Community Features Curbs, Jogging Path/Bike Path, Park, Playground, Sidewalks
Utilities Available Alley, City Sewer, City Water
Roof Type Composition
Total Parking Spaces 2
Garage Yes
Building
Lot Description Corner Lot, Few Trees, Landscaped, Sprinkler System, Subdivision, Water/Lake View
Story Two
Foundation Slab
Level or Stories Two
Structure Type Brick
Schools
Elementary Schools Hebron Valley
Middle Schools Creek Valley
High Schools Hebron
School District Lewisville Isd
Others
Ownership See Offer Instructions
Acceptable Financing Cash, Conventional, FHA, VA Loan
Listing Terms Cash, Conventional, FHA, VA Loan
Financing Conventional
Special Listing Condition Aerial Photo
Read Less Info
Want to know what your home might be worth? Contact us for a FREE valuation!

Our team is ready to help you sell your home for the highest possible price ASAP

©2024 North Texas Real Estate Information Systems.
Bought with Sally Hwang • Grand DFW Realty
"My job is to find and attract mastery-based agents to the office, protect the culture, and make sure everyone is happy! "

