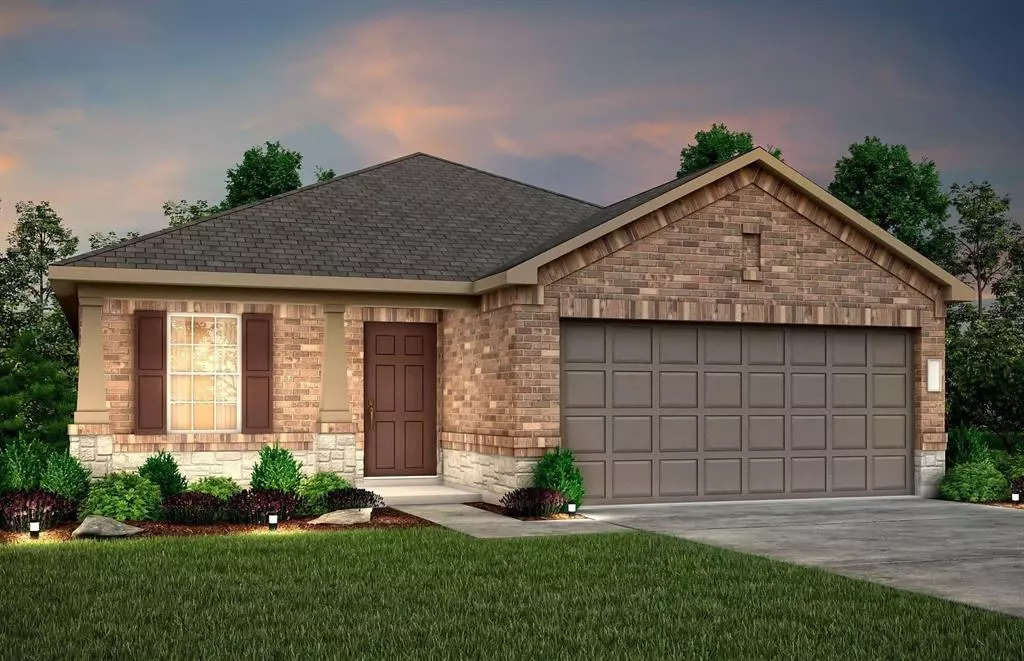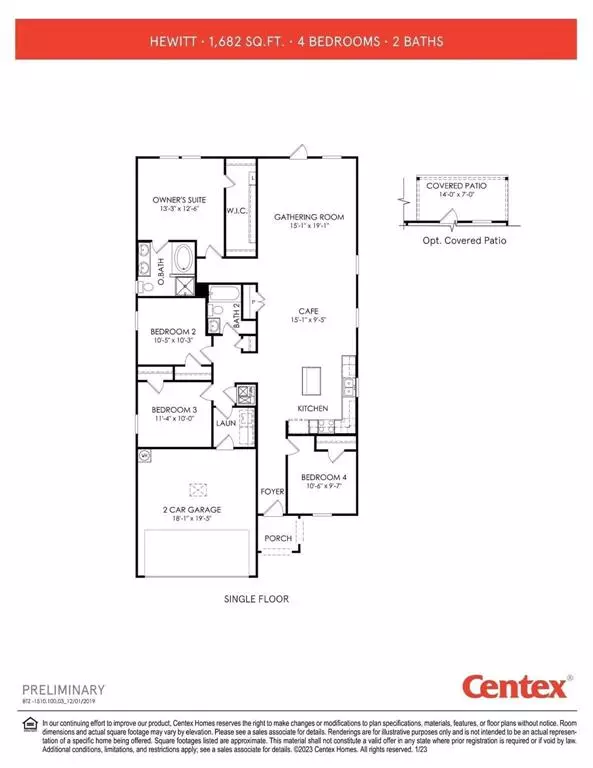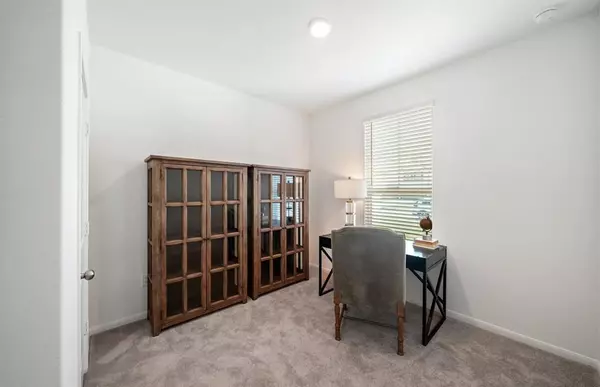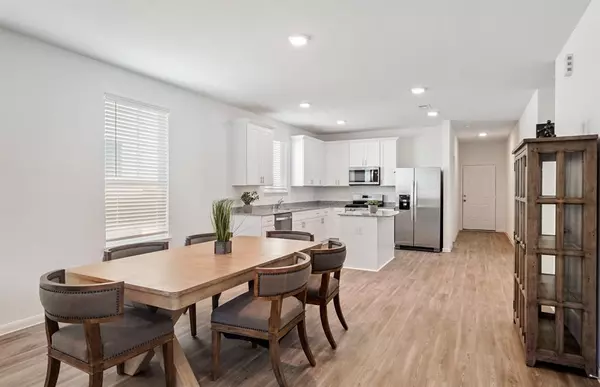$274,830
For more information regarding the value of a property, please contact us for a free consultation.
4 Beds
2 Baths
1,682 SqFt
SOLD DATE : 11/06/2024
Key Details
Property Type Single Family Home
Listing Status Sold
Purchase Type For Sale
Square Footage 1,682 sqft
Price per Sqft $152
Subdivision Myrtle Gardens
MLS Listing ID 85796437
Sold Date 11/06/24
Style Traditional
Bedrooms 4
Full Baths 2
HOA Fees $50/ann
HOA Y/N 1
Year Built 2023
Lot Size 5,850 Sqft
Property Description
Available Now! Hewitt's plan by Centex Homes is the perfect blend of contemporary design, spacious living areas, and functionality. The welcoming foyer entryway leads the way into the heart of the home – where the gathering room is the centerpiece. Open concept layout creates a warm and inviting atmosphere for relaxing or entertaining. Kitchen with granite countertops, the center island provides additional seating, and ample cabinet space cater to hosting gatherings or preparing dinner for a cozy night in. The primary suite offers a large walk-in closet, an en-suite bathroom with dual vanities, a separate garden soaking tub, and a walk-in shower. Three secondary bedrooms provide versatility to suit your lifestyle. Myrtle Gardens is conveniently located close to the new Magnolia Market HEB and zoned to Magnolia ISD. Schedule your tour today!
Location
State TX
County Montgomery
Area Magnolia/1488 East
Rooms
Bedroom Description En-Suite Bath,Primary Bed - 1st Floor,Walk-In Closet
Other Rooms Family Room
Master Bathroom Primary Bath: Double Sinks, Primary Bath: Separate Shower, Primary Bath: Soaking Tub, Secondary Bath(s): Tub/Shower Combo
Kitchen Breakfast Bar, Island w/o Cooktop
Interior
Interior Features Fire/Smoke Alarm, Formal Entry/Foyer, High Ceiling
Heating Central Gas
Cooling Central Electric
Flooring Carpet, Vinyl Plank
Exterior
Exterior Feature Back Yard, Back Yard Fenced
Parking Features Attached Garage
Garage Spaces 2.0
Roof Type Composition
Street Surface Concrete,Curbs,Gutters
Private Pool No
Building
Lot Description Subdivision Lot
Story 1
Foundation Slab
Lot Size Range 0 Up To 1/4 Acre
Builder Name Centex
Water Water District
Structure Type Brick,Cement Board,Stone
New Construction Yes
Schools
Elementary Schools Magnolia Parkway Elementary School
Middle Schools Bear Branch Junior High School
High Schools Magnolia High School
School District 36 - Magnolia
Others
Senior Community No
Restrictions Deed Restrictions
Tax ID 7377-00-00300
Acceptable Financing Cash Sale, Conventional, FHA, VA
Tax Rate 3.18
Disclosures Other Disclosures
Listing Terms Cash Sale, Conventional, FHA, VA
Financing Cash Sale,Conventional,FHA,VA
Special Listing Condition Other Disclosures
Read Less Info
Want to know what your home might be worth? Contact us for a FREE valuation!

Our team is ready to help you sell your home for the highest possible price ASAP

Bought with World Wide Realty,LLC
"My job is to find and attract mastery-based agents to the office, protect the culture, and make sure everyone is happy! "






