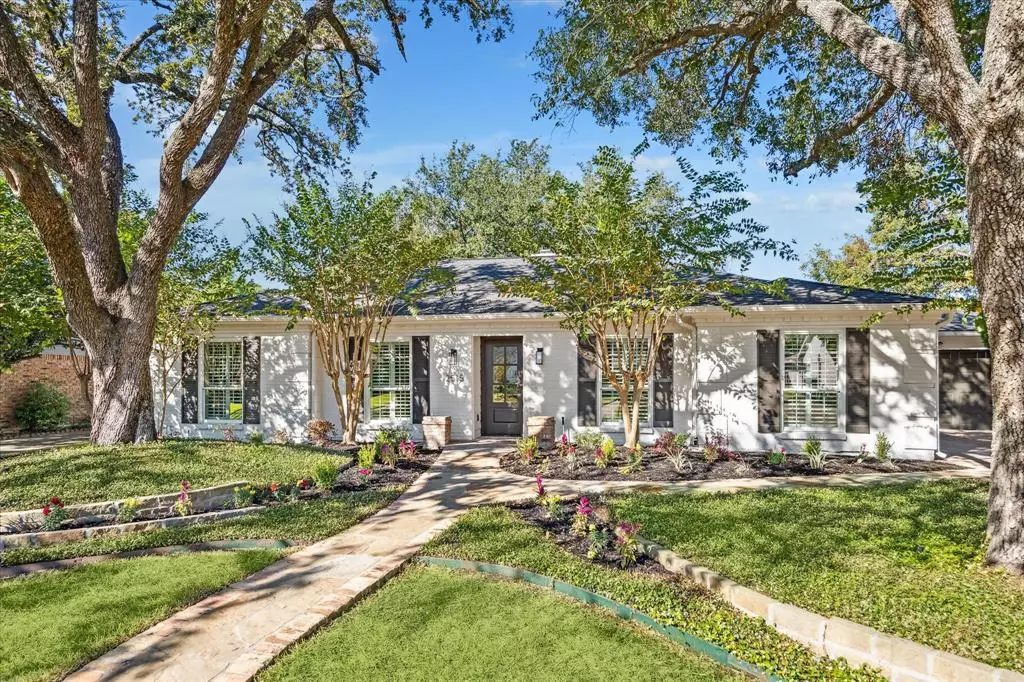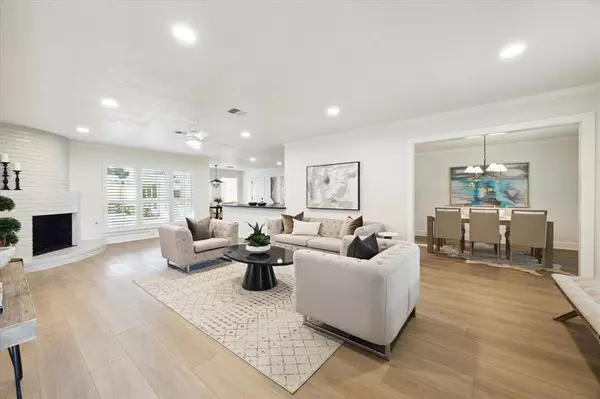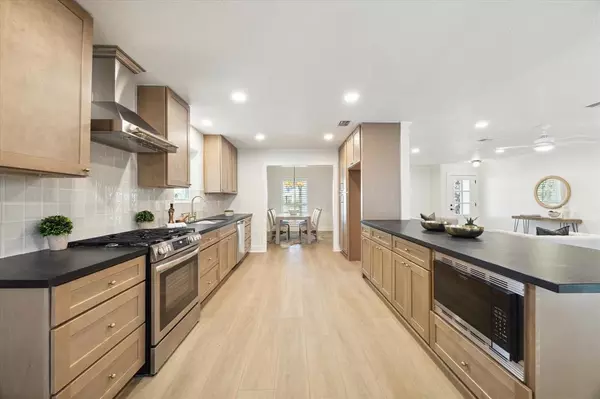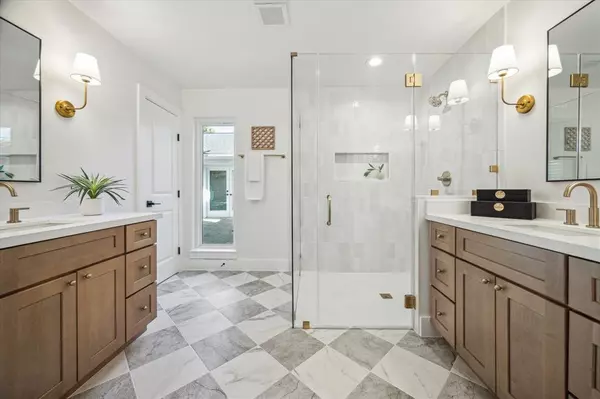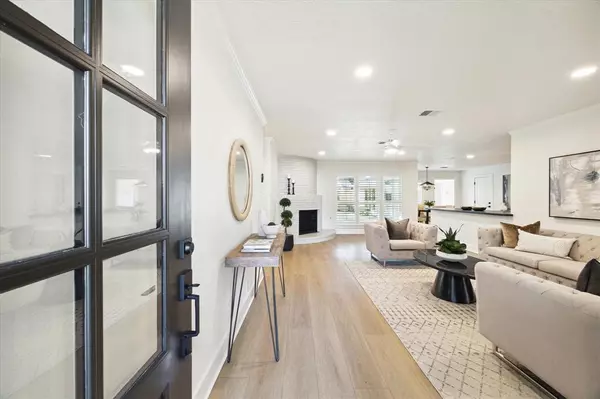$699,900
For more information regarding the value of a property, please contact us for a free consultation.
4 Beds
3 Baths
2,910 SqFt
SOLD DATE : 12/06/2024
Key Details
Property Type Single Family Home
Listing Status Sold
Purchase Type For Sale
Square Footage 2,910 sqft
Price per Sqft $232
Subdivision Spring Shadows Sec 02
MLS Listing ID 18158465
Sold Date 12/06/24
Style Contemporary/Modern
Bedrooms 4
Full Baths 3
HOA Fees $28/ann
HOA Y/N 1
Year Built 1967
Annual Tax Amount $8,897
Tax Year 2023
Lot Size 9,120 Sqft
Acres 0.2094
Property Description
SELLER WILL CONSIDER BUYER OFFERS ASKING FOR CONCESSIONS! Welcome Home! This stunning, meticulously designed residence exudes elegance and sophistication. Nestled in a tranquil, tree-lined neighborhood, this luxurious home features expansive living spaces adorned with detailed finishes, custom millwork, and large windows that bathe the interior in natural light. The gourmet kitchen boasts top-tier appliances, gleaming countertops, and ample storage, perfect for entertaining. The primary suite is a true sanctuary, offering a spa-like bath and walk-in closet. Outside, a serene backyard oasis awaits, with manicured gardens and a covered patio, ideal for relaxing or hosting gatherings. This is upscale living at its finest. Inquire today!
Location
State TX
County Harris
Area Spring Branch
Rooms
Bedroom Description En-Suite Bath,Sitting Area,Walk-In Closet
Other Rooms Breakfast Room, Den, Entry, Family Room, Formal Dining, Formal Living, Utility Room in House
Master Bathroom Primary Bath: Double Sinks, Primary Bath: Shower Only, Secondary Bath(s): Double Sinks, Secondary Bath(s): Shower Only, Secondary Bath(s): Tub/Shower Combo, Vanity Area
Den/Bedroom Plus 5
Kitchen Breakfast Bar, Instant Hot Water, Kitchen open to Family Room, Pantry
Interior
Interior Features Crown Molding, Fire/Smoke Alarm, Formal Entry/Foyer, Window Coverings
Heating Central Electric
Cooling Central Electric
Flooring Carpet, Vinyl Plank
Fireplaces Number 2
Fireplaces Type Gaslog Fireplace
Exterior
Exterior Feature Back Yard, Back Yard Fenced, Covered Patio/Deck, Private Driveway, Side Yard, Storm Shutters
Parking Features Attached Garage
Garage Spaces 2.0
Garage Description Auto Garage Door Opener, Double-Wide Driveway
Roof Type Composition
Street Surface Concrete,Curbs
Private Pool No
Building
Lot Description Subdivision Lot
Story 1
Foundation Slab
Lot Size Range 0 Up To 1/4 Acre
Sewer Public Sewer
Water Public Water
Structure Type Brick
New Construction No
Schools
Elementary Schools Spring Shadow Elementary School
Middle Schools Spring Woods Middle School
High Schools Northbrook High School
School District 49 - Spring Branch
Others
Senior Community No
Restrictions Deed Restrictions
Tax ID 098-218-000-0051
Energy Description Ceiling Fans,Digital Program Thermostat
Acceptable Financing Cash Sale, Conventional, FHA, Seller May Contribute to Buyer's Closing Costs, VA
Tax Rate 2.2332
Disclosures Other Disclosures, Sellers Disclosure
Listing Terms Cash Sale, Conventional, FHA, Seller May Contribute to Buyer's Closing Costs, VA
Financing Cash Sale,Conventional,FHA,Seller May Contribute to Buyer's Closing Costs,VA
Special Listing Condition Other Disclosures, Sellers Disclosure
Read Less Info
Want to know what your home might be worth? Contact us for a FREE valuation!

Our team is ready to help you sell your home for the highest possible price ASAP

Bought with HomeSmart
"My job is to find and attract mastery-based agents to the office, protect the culture, and make sure everyone is happy! "

