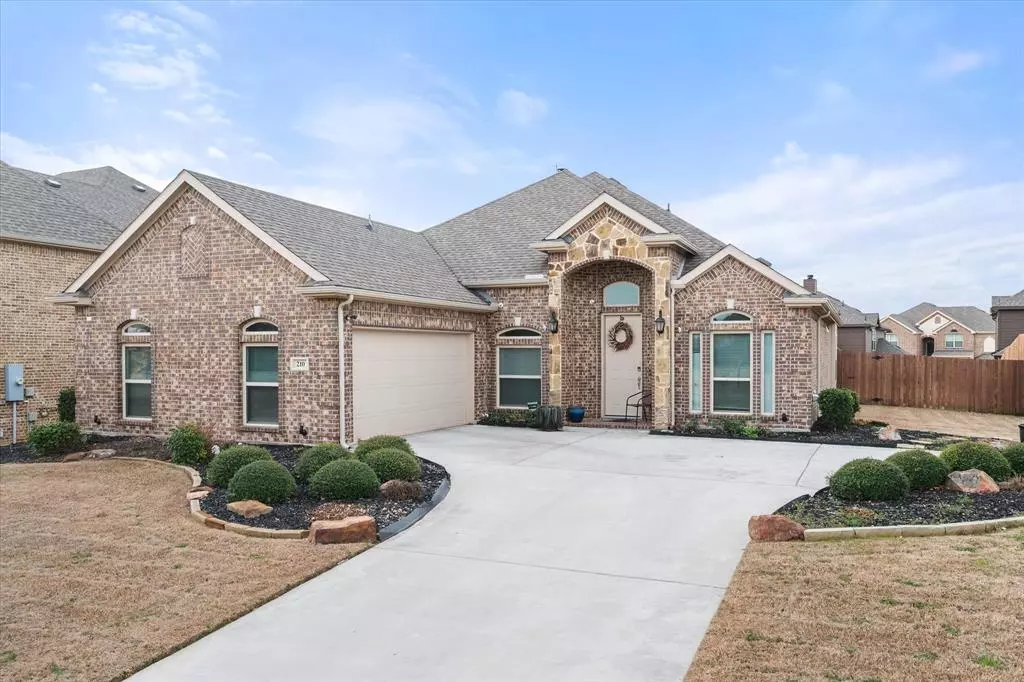$395,000
For more information regarding the value of a property, please contact us for a free consultation.
4 Beds
2 Baths
2,080 SqFt
SOLD DATE : 12/06/2024
Key Details
Property Type Single Family Home
Sub Type Single Family Residence
Listing Status Sold
Purchase Type For Sale
Square Footage 2,080 sqft
Price per Sqft $189
Subdivision Lawson Farms Ph 2A
MLS Listing ID 20535142
Sold Date 12/06/24
Style Traditional
Bedrooms 4
Full Baths 2
HOA Fees $30/ann
HOA Y/N Mandatory
Year Built 2017
Annual Tax Amount $5,562
Lot Size 9,016 Sqft
Acres 0.207
Property Description
This gorgeous 4 bed, 2 bath one-story home built by First Texas Homes is loaded with upgrades. The kitchen has a California kitchen island, shaker cabinets, and butler's pantry. The Master bathroom has dual vanity granite counter tops and upgraded cabinets. Flooring has been upgraded throughout the home including the epoxy coated garage floor. Beautiful landscaping and full sprinkler system in both the front and the back yards. Peaceful and serene screened in back patio will become your oasis in any weather! Some extras you might be happy about is exterior cameras, built in pest control system, surround sound wiring and keyless entry front door. This house is a MUST SEE!!!
Location
State TX
County Ellis
Community Community Pool, Greenbelt, Jogging Path/Bike Path, Park, Playground
Direction From Highway 287, just South of Highway 67 in Midlothian, take the Exit for F.M. 663,14th Street and head South. Turn left on Hawkins Run Road. Turn right on Hawkins Meadows Drive and then left on Timberline Drive. The Sales Office will be on your left, 305 Timberline Drive
Rooms
Dining Room 2
Interior
Interior Features Cable TV Available, Decorative Lighting, Double Vanity, Eat-in Kitchen, Granite Counters, High Speed Internet Available, Kitchen Island, Smart Home System, Sound System Wiring, Vaulted Ceiling(s), Walk-In Closet(s)
Heating Central, Electric
Cooling Ceiling Fan(s), Central Air, Electric
Flooring Carpet, Ceramic Tile, Wood
Fireplaces Number 1
Fireplaces Type Living Room, Wood Burning
Appliance Dishwasher, Disposal, Electric Cooktop, Electric Oven, Microwave, Convection Oven, Water Filter
Heat Source Central, Electric
Laundry Electric Dryer Hookup, Full Size W/D Area, Washer Hookup
Exterior
Exterior Feature Covered Patio/Porch, Rain Gutters, Lighting
Garage Spaces 2.0
Fence Wood
Community Features Community Pool, Greenbelt, Jogging Path/Bike Path, Park, Playground
Utilities Available City Sewer, City Water
Roof Type Composition
Total Parking Spaces 2
Garage Yes
Building
Lot Description Few Trees, Interior Lot, Landscaped, Sprinkler System, Subdivision
Story One
Foundation Slab
Level or Stories One
Structure Type Brick
Schools
Elementary Schools Larue Miller
Middle Schools Frank Seale
High Schools Midlothian
School District Midlothian Isd
Others
Ownership Patricia Williams
Acceptable Financing Cash, Conventional, FHA, VA Loan
Listing Terms Cash, Conventional, FHA, VA Loan
Financing VA
Read Less Info
Want to know what your home might be worth? Contact us for a FREE valuation!

Our team is ready to help you sell your home for the highest possible price ASAP

©2024 North Texas Real Estate Information Systems.
Bought with Jen Smith • Keller Williams Realty
"My job is to find and attract mastery-based agents to the office, protect the culture, and make sure everyone is happy! "

