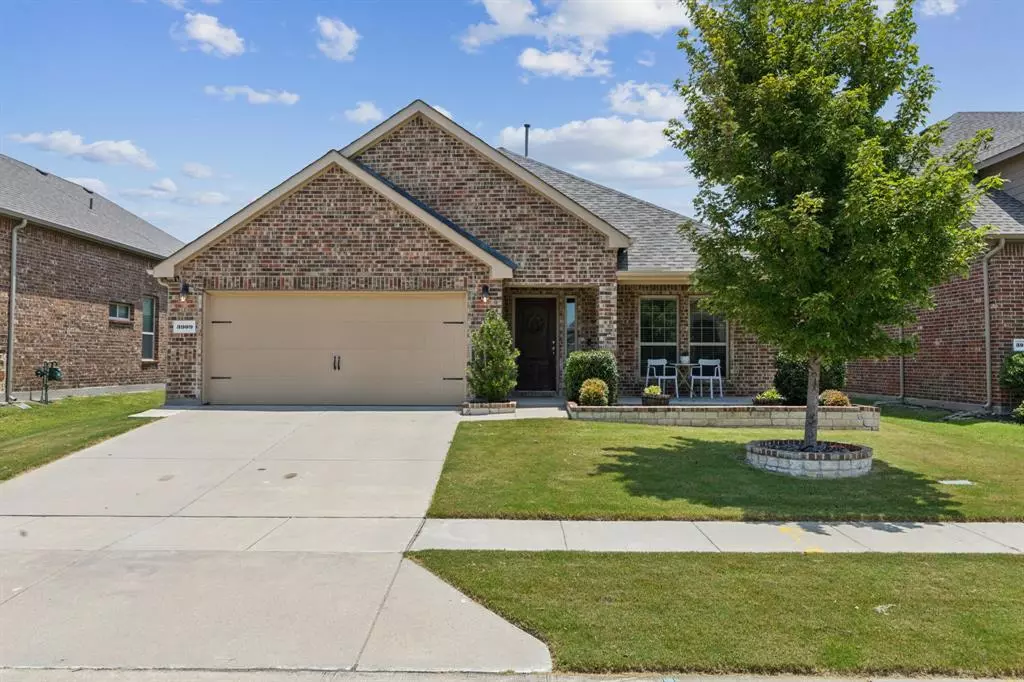$464,900
For more information regarding the value of a property, please contact us for a free consultation.
4 Beds
2 Baths
2,050 SqFt
SOLD DATE : 12/13/2024
Key Details
Property Type Single Family Home
Sub Type Single Family Residence
Listing Status Sold
Purchase Type For Sale
Square Footage 2,050 sqft
Price per Sqft $226
Subdivision Rivendale By The Lake Ph 3
MLS Listing ID 20676195
Sold Date 12/13/24
Style Traditional
Bedrooms 4
Full Baths 2
HOA Fees $29
HOA Y/N Mandatory
Year Built 2016
Annual Tax Amount $5,315
Lot Size 5,706 Sqft
Acres 0.131
Property Description
The location in the neighborhood is ideal with the close proximity to the walking trail and the park. You'll enjoy sitting on the covered front porch with your morning coffee. Inside you'll find a spare bedroom at the front that would make a great office for WFH or guest room that's separate from others. The open floor plan is great for being able to be in the kitchen and still engaged with others in the living areas. The formal dining room is currently used as a kids play room making it a great use of space for those not needing a formal dining area. The primary suite is very spacious and looks out over the backyard and features new carpet. The other two bedrooms are split on the other side of the home. Evenings can be spent in the backyard because it faces East and you won't have the sun beating down on you. Updates include a new dishwasher, carpet in the primary, and a recently replaced roof. The proximity to Lake Lewisville is great!
Location
State TX
County Denton
Community Community Pool, Greenbelt, Jogging Path/Bike Path, Playground
Direction See GPS
Rooms
Dining Room 2
Interior
Interior Features Cable TV Available, Granite Counters, High Speed Internet Available, Open Floorplan, Pantry
Heating Natural Gas
Cooling Electric
Flooring Carpet, Ceramic Tile, Simulated Wood
Fireplaces Number 1
Fireplaces Type Gas Logs
Appliance Built-in Gas Range, Dishwasher, Disposal, Gas Oven, Gas Range, Microwave, Plumbed For Gas in Kitchen
Heat Source Natural Gas
Laundry Electric Dryer Hookup, Full Size W/D Area, Washer Hookup
Exterior
Exterior Feature Covered Patio/Porch, Rain Gutters
Garage Spaces 2.0
Fence Wood
Community Features Community Pool, Greenbelt, Jogging Path/Bike Path, Playground
Utilities Available Cable Available, City Sewer, City Water, Curbs, Electricity Connected, Individual Gas Meter, Sidewalk, Underground Utilities
Roof Type Composition
Total Parking Spaces 2
Garage Yes
Building
Lot Description Few Trees, Interior Lot, Landscaped
Story One
Foundation Slab
Level or Stories One
Structure Type Brick
Schools
Elementary Schools Hackberry
Middle Schools Lowell Strike
High Schools Little Elm
School District Little Elm Isd
Others
Ownership See agent
Acceptable Financing Cash, Conventional, FHA
Listing Terms Cash, Conventional, FHA
Financing Conventional
Special Listing Condition Aerial Photo
Read Less Info
Want to know what your home might be worth? Contact us for a FREE valuation!

Our team is ready to help you sell your home for the highest possible price ASAP

©2024 North Texas Real Estate Information Systems.
Bought with Kelly Smith-McKinney • Keller Williams Realty DPR
"My job is to find and attract mastery-based agents to the office, protect the culture, and make sure everyone is happy! "

