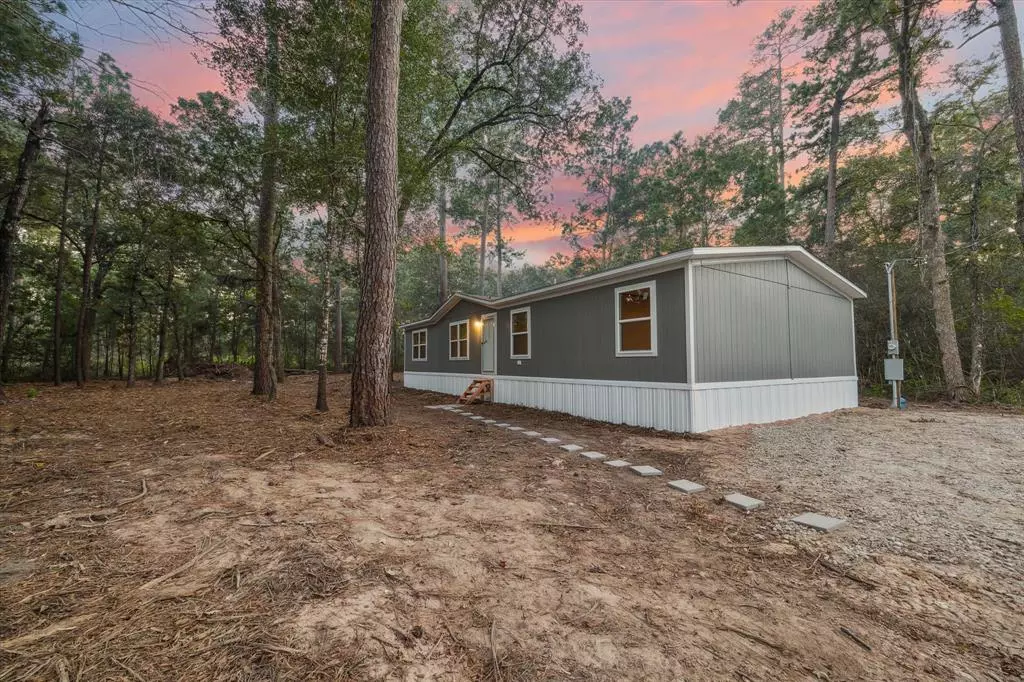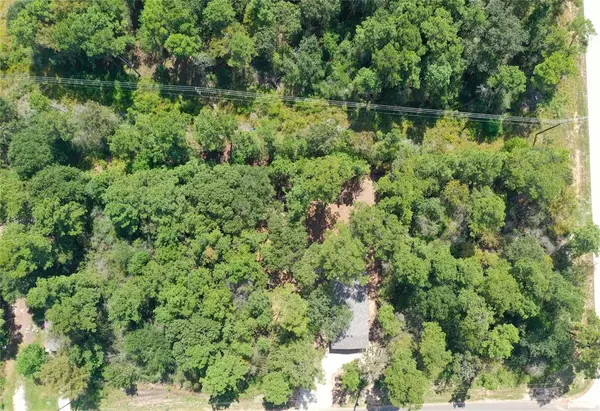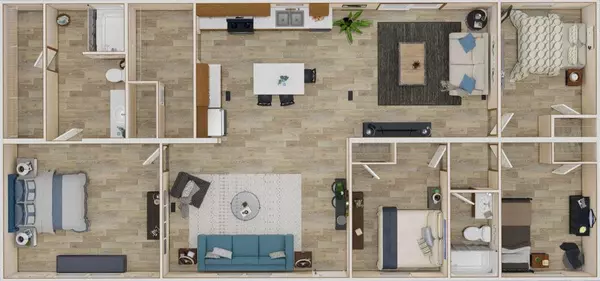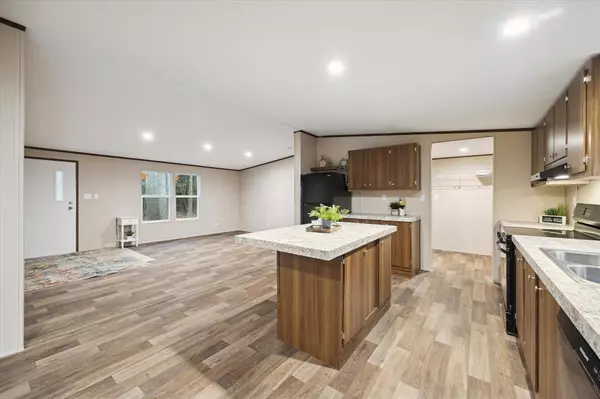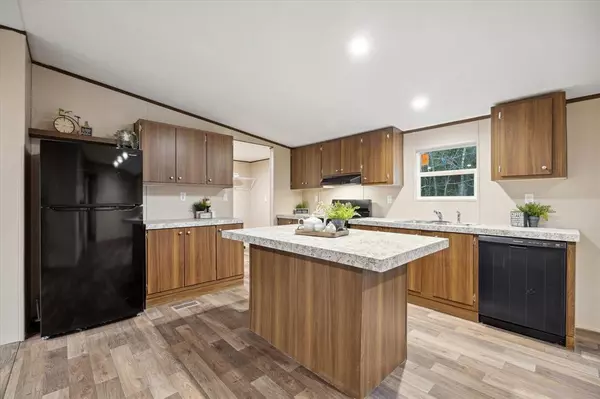$215,000
For more information regarding the value of a property, please contact us for a free consultation.
4 Beds
2 Baths
1,568 SqFt
SOLD DATE : 12/16/2024
Key Details
Property Type Single Family Home
Listing Status Sold
Purchase Type For Sale
Square Footage 1,568 sqft
Price per Sqft $140
Subdivision Pinebrook
MLS Listing ID 44766085
Sold Date 12/16/24
Style Other Style
Bedrooms 4
Full Baths 2
Year Built 2024
Annual Tax Amount $350
Tax Year 2024
Lot Size 0.281 Acres
Acres 0.2806
Property Description
Discover your personal haven located in the peaceful tree-lined community of Pinebrook this property offers the perfect balance of modern comfort and natural beauty. Situated on a beautifully wooded lot this brand-new home provides an open concept living area filled with natural light. The kitchen is truly the heart of the home featuring modern appliances ample countertop space and an island perfect for meal prep or casual dining. The primary bedroom is a private oasis with a large walk-in closet and a spacious en-suite bathroom. The home also includes a laundry room with plenty of space for storage. Outside you'll enjoy the wooded surroundings, perfect for creating your own outdoor living space, garden, or simply enjoying the peace and quiet of nature. All that's left for you to do is move in and start enjoying your new lifestyle. This stunning property is not just a home it's a fresh start an escape and an opportunity to enjoy the best of both modern amenities and natural beauty.
Location
State TX
County Grimes
Area Plantersville Area
Rooms
Bedroom Description En-Suite Bath,Walk-In Closet
Other Rooms Utility Room in House
Master Bathroom Full Secondary Bathroom Down, Vanity Area
Kitchen Island w/o Cooktop, Kitchen open to Family Room, Pantry, Walk-in Pantry
Interior
Interior Features Fire/Smoke Alarm, Refrigerator Included
Heating Heat Pump
Cooling Central Electric
Exterior
Exterior Feature Private Driveway, Side Yard
Roof Type Composition
Private Pool No
Building
Lot Description Subdivision Lot, Wooded
Story 1
Foundation Other
Lot Size Range 1/4 Up to 1/2 Acre
Builder Name Clayton Homes
Water Aerobic, Public Water
Structure Type Other
New Construction Yes
Schools
Elementary Schools High Point Elementary School (Navasota)
Middle Schools Navasota Junior High
High Schools Navasota High School
School District 129 - Navasota
Others
Senior Community No
Restrictions No Restrictions
Tax ID R28762
Energy Description Attic Vents,Digital Program Thermostat,Energy Star Appliances,Energy Star/CFL/LED Lights
Acceptable Financing Cash Sale, Conventional, FHA, Investor, No Approval, Texas Veterans Land Board, USDA Loan, VA
Tax Rate 1.4357
Disclosures Owner/Agent
Listing Terms Cash Sale, Conventional, FHA, Investor, No Approval, Texas Veterans Land Board, USDA Loan, VA
Financing Cash Sale,Conventional,FHA,Investor,No Approval,Texas Veterans Land Board,USDA Loan,VA
Special Listing Condition Owner/Agent
Read Less Info
Want to know what your home might be worth? Contact us for a FREE valuation!

Our team is ready to help you sell your home for the highest possible price ASAP

Bought with Blair Realty Group
"My job is to find and attract mastery-based agents to the office, protect the culture, and make sure everyone is happy! "

