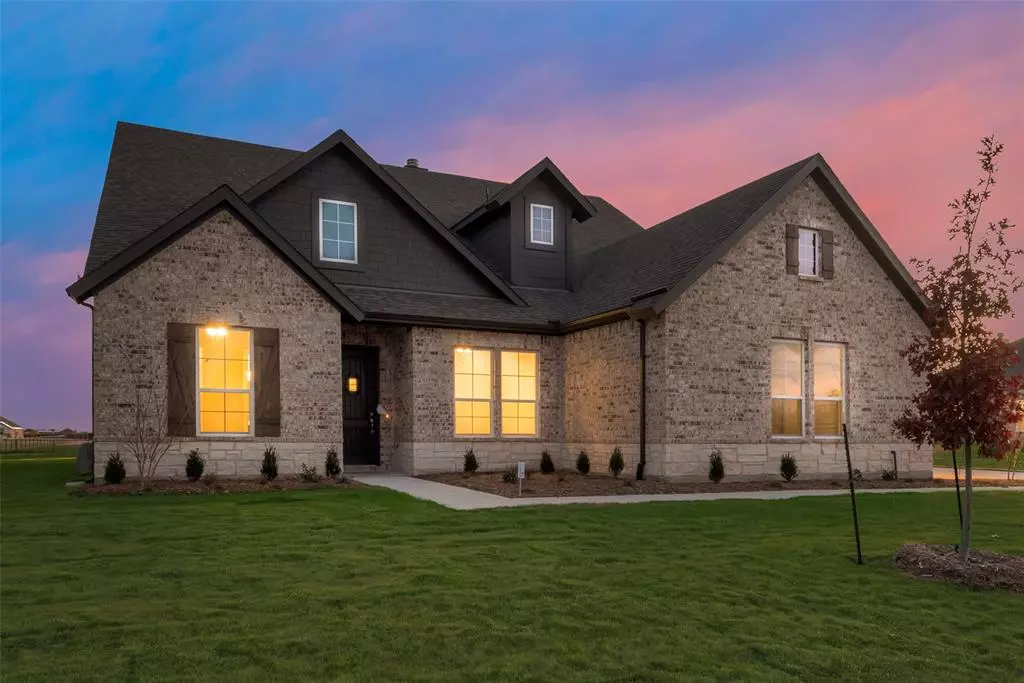$589,900
For more information regarding the value of a property, please contact us for a free consultation.
5 Beds
4 Baths
3,130 SqFt
SOLD DATE : 12/18/2024
Key Details
Property Type Single Family Home
Sub Type Single Family Residence
Listing Status Sold
Purchase Type For Sale
Square Footage 3,130 sqft
Price per Sqft $188
Subdivision Colina Creek Estates
MLS Listing ID 20404580
Sold Date 12/18/24
Style Traditional
Bedrooms 5
Full Baths 4
HOA Y/N None
Year Built 2023
Lot Size 1.015 Acres
Acres 1.015
Property Description
This open-concept home gives you plenty of reasons to host dinner parties or holiday events for your friends and family with a spacious dining room, oversized island within the kitchen and a charming fireplace to gather around at the end of the night. The owner's suite is situated just off of the family room and overlooks the pristine backyard scene. With the owner's bathroom featuring a standing bathtub, separate walk-in shower, a double vanity and an incredible walk-in closet—it's as if you have your own private spa in the comfort of your own home. Moving upstairs, the room opens up into an ideal loft area—giving you the option of creating a second living room for your home. With an additional bedroom and bathroom located on the second floor as well, you'll never run out of space in this 3,130 square foot home.
Location
State TX
County Collin
Direction From 380 South, turn right onto FM 547 then turn right onto Colina Parkway, then turn right onto Emilia Drive
Rooms
Dining Room 1
Interior
Interior Features Cable TV Available, Decorative Lighting, High Speed Internet Available, Smart Home System
Heating Central, Electric, Heat Pump
Cooling Ceiling Fan(s), Central Air, Electric, Heat Pump
Flooring Carpet, Ceramic Tile, Wood
Fireplaces Number 1
Fireplaces Type Stone, Wood Burning
Appliance Dishwasher, Disposal, Electric Cooktop, Electric Oven, Microwave
Heat Source Central, Electric, Heat Pump
Exterior
Exterior Feature Covered Patio/Porch, Rain Gutters
Garage Spaces 3.0
Fence None
Utilities Available Co-op Water, Septic
Roof Type Composition
Total Parking Spaces 3
Garage Yes
Building
Lot Description Acreage, Few Trees, Interior Lot, Landscaped, Lrg. Backyard Grass, Sprinkler System, Subdivision, Water/Lake View
Story Two
Foundation Slab
Level or Stories Two
Structure Type Brick,Rock/Stone
Schools
Elementary Schools Farmersville
High Schools Farmersville
School District Farmersville Isd
Others
Restrictions Deed
Ownership Riverside Homebuilders
Acceptable Financing Cash, Conventional, FHA, VA Loan
Listing Terms Cash, Conventional, FHA, VA Loan
Financing Conventional
Read Less Info
Want to know what your home might be worth? Contact us for a FREE valuation!

Our team is ready to help you sell your home for the highest possible price ASAP

©2024 North Texas Real Estate Information Systems.
Bought with Kathy Croft • RE/MAX DFW Associates
"My job is to find and attract mastery-based agents to the office, protect the culture, and make sure everyone is happy! "

