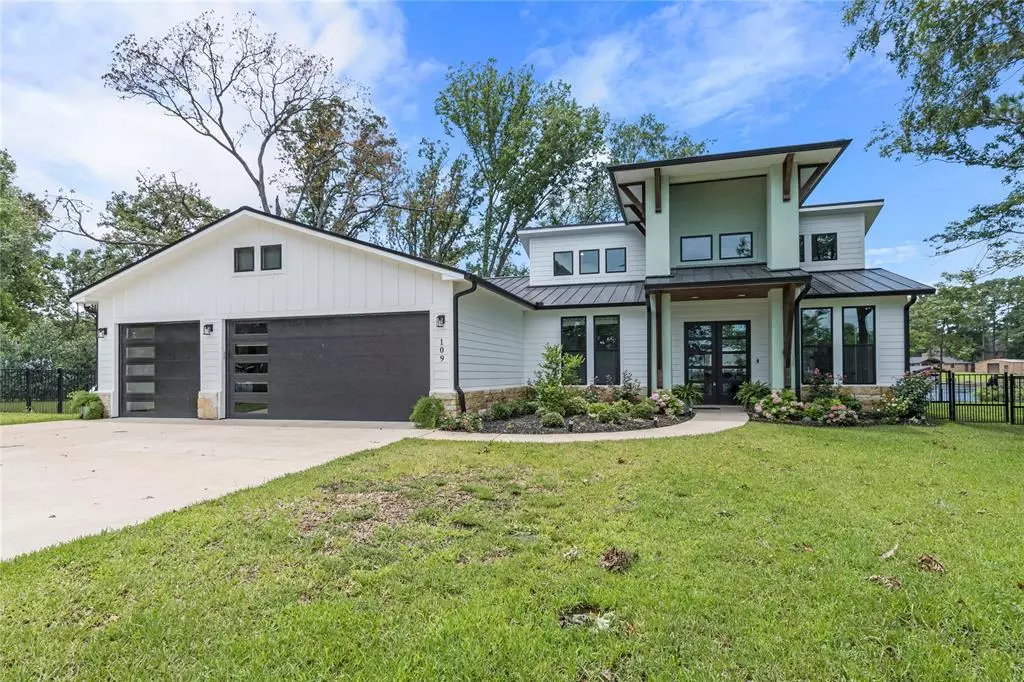$1,445,000
For more information regarding the value of a property, please contact us for a free consultation.
4 Beds
3 Baths
2,672 SqFt
SOLD DATE : 12/16/2024
Key Details
Property Type Single Family Home
Sub Type Single Family Residence
Listing Status Sold
Purchase Type For Sale
Square Footage 2,672 sqft
Price per Sqft $540
Subdivision J L Walton
MLS Listing ID 20641098
Sold Date 12/16/24
Style Contemporary/Modern
Bedrooms 4
Full Baths 2
Half Baths 1
HOA Y/N None
Year Built 2021
Annual Tax Amount $13,934
Lot Size 0.300 Acres
Acres 0.3
Property Description
Beautiful 2021 home with wrap around water views from back, front and side of home. From the stunning entry to the beautiful open concept living with wood beamed ceiling you will be captivated by the comfortable elegance and charm of this home designed to maximize views of the wide protected cove in the back to the open water view across the street in the front. Features include stacked stone gas starter wood burning fireplace, wood flooring, and exquisite kitchen with quartz island seating, built in oven and gas cooktop. While the home brings in the outdoors with large windows, you will want to spend many hours dining and relaxing on the spacious covered back patio. In addition to an appealing drive up with gorgeous landscaping and mature trees this large lot is completely wrought iron fenced in back. The spacious 3 car garage and large driveway provide parking for several vehicles. New steel retaining wall and boat house in 2021 with composite decking. Gas generator.
Location
State TX
County Henderson
Direction GPS
Rooms
Dining Room 1
Interior
Interior Features Built-in Features, Decorative Lighting, Double Vanity, Eat-in Kitchen, Flat Screen Wiring, High Speed Internet Available, Kitchen Island, Open Floorplan, Pantry, Vaulted Ceiling(s), Walk-In Closet(s)
Heating Central, Electric
Cooling Ceiling Fan(s), Central Air, Electric
Flooring Wood
Fireplaces Number 1
Fireplaces Type Gas Starter, Living Room, Wood Burning
Appliance Dishwasher, Disposal, Electric Oven, Electric Water Heater, Gas Cooktop, Microwave
Heat Source Central, Electric
Laundry Electric Dryer Hookup, Utility Room, Full Size W/D Area, Washer Hookup
Exterior
Exterior Feature Boat Slip, Covered Patio/Porch, Dock
Garage Spaces 3.0
Fence Back Yard, Fenced, Wrought Iron
Utilities Available Aerobic Septic, MUD Water, Private Road
Waterfront Description Dock – Covered,Lake Front,Personal Watercraft Lift,Retaining Wall – Steel
Roof Type Metal
Total Parking Spaces 3
Garage Yes
Building
Lot Description Landscaped, Lrg. Backyard Grass, Many Trees, Sprinkler System, Waterfront
Story One
Foundation Slab
Level or Stories One
Structure Type Fiber Cement,Rock/Stone
Schools
Elementary Schools Malakoff
Middle Schools Malakoff
High Schools Malakoff
School District Malakoff Isd
Others
Ownership Ronnie Craft
Acceptable Financing Cash, Conventional
Listing Terms Cash, Conventional
Financing Conventional
Special Listing Condition Aerial Photo
Read Less Info
Want to know what your home might be worth? Contact us for a FREE valuation!

Our team is ready to help you sell your home for the highest possible price ASAP

©2025 North Texas Real Estate Information Systems.
Bought with Brandon Palmer • Ebby Halliday Realtors
"My job is to find and attract mastery-based agents to the office, protect the culture, and make sure everyone is happy! "

