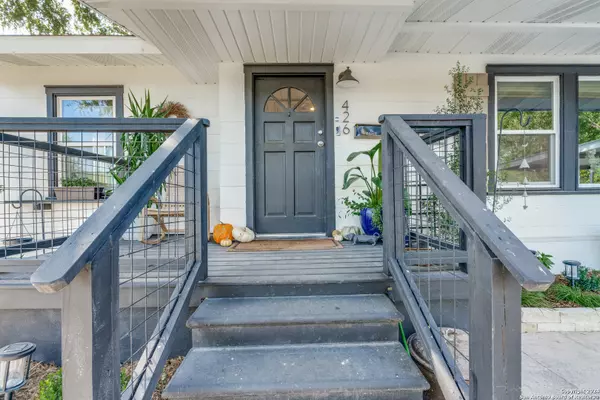$398,450
For more information regarding the value of a property, please contact us for a free consultation.
3 Beds
2 Baths
1,004 SqFt
SOLD DATE : 12/17/2024
Key Details
Property Type Single Family Home
Sub Type Single Residential
Listing Status Sold
Purchase Type For Sale
Square Footage 1,004 sqft
Price per Sqft $396
Subdivision Terrell Heights
MLS Listing ID 1815216
Sold Date 12/17/24
Style One Story
Bedrooms 3
Full Baths 2
Construction Status Pre-Owned
Year Built 1950
Annual Tax Amount $4,891
Tax Year 2024
Lot Size 7,405 Sqft
Property Description
Stunningly Renovated Home with Numerous Upgrades. This meticulously cared for residence boasts an impressive array of enhancements. Key features include fresh paint throughout, both inside and out, beautifully redone original hardwood floors, new energy-efficient dual pane windows, new concrete (patios, pathways and street curbing). Also, a new sewage line running to the city main. The property showcases entirely new landscaping (morning coffee deck and butterfly gardens in front yard with all new zeroscape crushed granite back yard with new stone fire pit) and new cedar privacy fencing, while the roof is just a few years old. An exciting addition is the fully insulated cabana, with electrical, which offers versatile possibilities-it can serve as an office, bedroom, workout space or man cave. The attached BBQ space also has water, electrical and sewer access, allowing for the easy installation of a bathroom, or transformation into a kitchen. Across from the cabana area there is a new gazebo that houses a brand-new hot tub. Situated in the highly coveted Alamo Heights school district, this home offers convenient access to Highway 410 & 35, Fort Sam Houston, and a plethora of dining and shopping options nearby. Check out the 3D Walkthrough and then quickly schedule your appointment.
Location
State TX
County Bexar
Area 1300
Rooms
Master Bathroom Main Level 8X6 Tub/Shower Combo
Master Bedroom Main Level 11X11 Ceiling Fan
Bedroom 2 Main Level 11X10
Bedroom 3 Main Level 9X9
Living Room Main Level 13X11
Dining Room Main Level 8X10
Kitchen Main Level 10X12
Interior
Heating Central
Cooling One Central
Flooring Ceramic Tile, Wood
Heat Source Electric
Exterior
Parking Features One Car Garage, Attached
Pool None
Amenities Available None
Roof Type Composition
Private Pool N
Building
Sewer City
Water City
Construction Status Pre-Owned
Schools
Elementary Schools Woodridge
Middle Schools Alamo Heights
High Schools Alamo Heights
School District Alamo Heights I.S.D.
Others
Acceptable Financing Conventional, FHA, VA, Cash
Listing Terms Conventional, FHA, VA, Cash
Read Less Info
Want to know what your home might be worth? Contact us for a FREE valuation!

Our team is ready to help you sell your home for the highest possible price ASAP
"My job is to find and attract mastery-based agents to the office, protect the culture, and make sure everyone is happy! "






