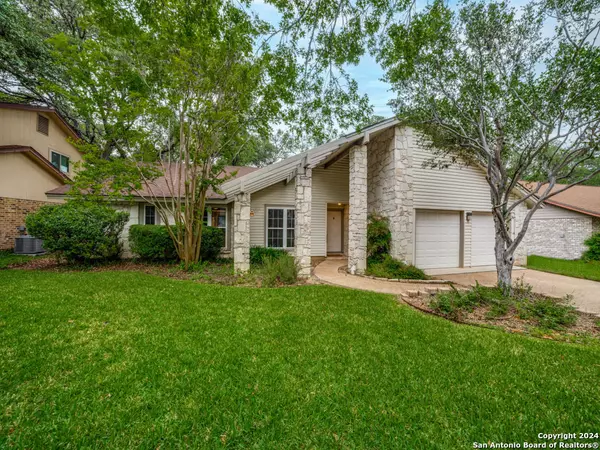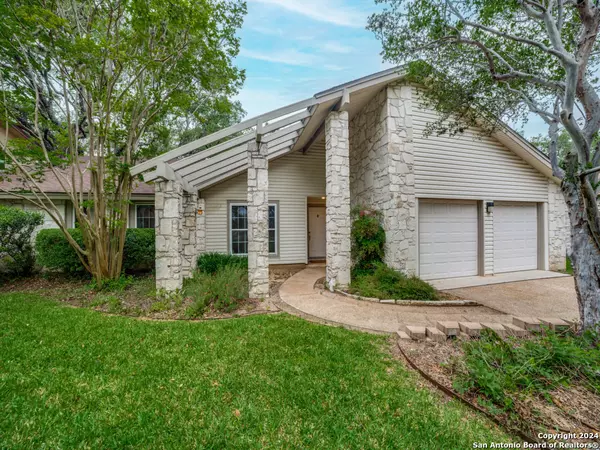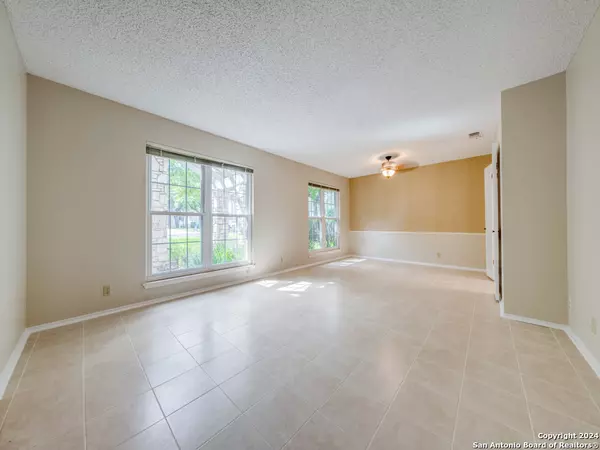$385,000
For more information regarding the value of a property, please contact us for a free consultation.
3 Beds
2 Baths
1,896 SqFt
SOLD DATE : 12/19/2024
Key Details
Property Type Single Family Home
Sub Type Single Residential
Listing Status Sold
Purchase Type For Sale
Square Footage 1,896 sqft
Price per Sqft $203
Subdivision Oak Meadow
MLS Listing ID 1818046
Sold Date 12/19/24
Style One Story
Bedrooms 3
Full Baths 2
Construction Status Pre-Owned
Year Built 1977
Annual Tax Amount $8,319
Tax Year 2023
Lot Size 10,628 Sqft
Property Description
Meticulously maintained, single owner since 1977. Three bedroom, two bathroom, split floor plan and open concepts. Many mature oak trees, providing lots of shade. Though do not impede Natural light inside. Double pane double hung windows. Allowing multiple ways to open, clean and two separate locking mechanisms. Also Adds Energy efficiency. Ceiling fans in living spaces and Primary suite. Great natural light but recessed lighting in Livingroom Large primary with two walk in closets. Drinking Water filtration system, Multi filtration HVAC system, Irrigation system, low maintenance lawn includes Synlawn featuring drainage underneath. Ceramic tile and paint throughout just done in August. Water softener system and all other appliances convey. Wood burning fireplace with gas igniter, or synthetic logs which are included. Half a block away from neighborhood amenities that include 2 playscapes, pick nik tables, Olympic size pool, tennis courts, gaga ball and a dog park. In this Voluntary HOA of Oak Meadow. Always something to participate in if you wish.
Location
State TX
County Bexar
Area 0600
Rooms
Master Bathroom Main Level 12X12 Shower Only
Master Bedroom Main Level 18X12 Split
Bedroom 2 Main Level 12X11
Bedroom 3 Main Level 12X11
Living Room Main Level 18X19
Dining Room Main Level 12X14
Kitchen Main Level 10X9
Interior
Heating Central
Cooling One Central
Flooring Ceramic Tile
Heat Source Natural Gas
Exterior
Exterior Feature Patio Slab, Privacy Fence, Sprinkler System, Double Pane Windows, Solar Screens, Has Gutters, Special Yard Lighting, Mature Trees, Other - See Remarks
Parking Features Two Car Garage
Pool None
Amenities Available Pool, Tennis, Park/Playground, Sports Court, Other - See Remarks
Roof Type Composition
Private Pool N
Building
Lot Description Mature Trees (ext feat), Level, Xeriscaped
Foundation Slab
Sewer City
Water City
Construction Status Pre-Owned
Schools
Elementary Schools Oak Meadow
Middle Schools Call District
High Schools Call District
School District North East I.S.D
Others
Acceptable Financing Conventional, FHA, VA, Cash
Listing Terms Conventional, FHA, VA, Cash
Read Less Info
Want to know what your home might be worth? Contact us for a FREE valuation!

Our team is ready to help you sell your home for the highest possible price ASAP
"My job is to find and attract mastery-based agents to the office, protect the culture, and make sure everyone is happy! "






