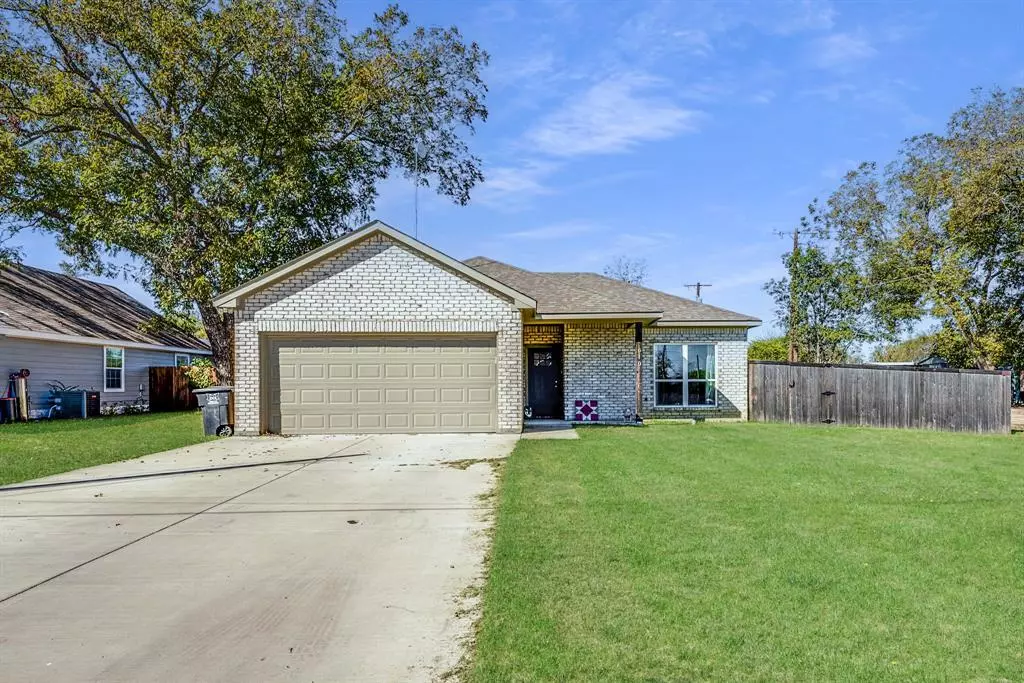$230,000
For more information regarding the value of a property, please contact us for a free consultation.
3 Beds
2 Baths
1,290 SqFt
SOLD DATE : 12/20/2024
Key Details
Property Type Single Family Home
Sub Type Single Family Residence
Listing Status Sold
Purchase Type For Sale
Square Footage 1,290 sqft
Price per Sqft $178
Subdivision Milford Housing Add West
MLS Listing ID 20778898
Sold Date 12/20/24
Style Traditional
Bedrooms 3
Full Baths 2
HOA Y/N None
Year Built 2021
Annual Tax Amount $2,918
Lot Size 7,492 Sqft
Acres 0.172
Property Description
This stunning home, built in 2021, offers a modern open floor plan with 9' ceilings, 3 bedrooms, 2 bathrooms, and a spacious layout designed for comfort and style. The main suite is thoughtfully separated from the guest bedrooms for added privacy and features access to a covered back porch—perfect for unwinding after a long day.
The kitchen shines with tall all wood white cabinets, granite countertops, and a contemporary color palette that ties the home together beautifully. Laminate flooring runs throughout the main living areas, while both bathrooms boast tile floors and a classic tile tub shower combo. The home is energy efficient with spray foam and low e windows.
Sitting on a large corner lot, the backyard is fully enclosed with a wood fence and offers ample space to add a pool. The two-car garage and oversized driveway provide parking for up to four additional vehicles.
Nestled in a quiet neighborhood near the local school, this home combines small-town charm with convenient access to the Dallas metroplex, just 50 minutes away. This is the perfect blend of comfort, style, and location—schedule your showing today!
Location
State TX
County Ellis
Direction Use GPS
Rooms
Dining Room 1
Interior
Interior Features Decorative Lighting, Eat-in Kitchen, Granite Counters, Open Floorplan, Pantry, Walk-In Closet(s)
Heating Central, Electric
Cooling Ceiling Fan(s), Central Air, Electric
Flooring Ceramic Tile, Vinyl
Appliance Dishwasher, Disposal, Electric Range, Microwave
Heat Source Central, Electric
Laundry Electric Dryer Hookup, Utility Room, Full Size W/D Area
Exterior
Exterior Feature Covered Patio/Porch
Garage Spaces 2.0
Fence Fenced, Wood
Utilities Available All Weather Road, City Sewer, City Water
Roof Type Composition
Total Parking Spaces 2
Garage Yes
Building
Lot Description Corner Lot, Lrg. Backyard Grass
Story One
Foundation Slab
Level or Stories One
Structure Type Brick,Fiber Cement
Schools
Elementary Schools Milford
Middle Schools Milford
High Schools Milford
School District Milford Isd
Others
Ownership Atchely
Acceptable Financing Cash, Conventional, FHA, USDA Loan, VA Loan
Listing Terms Cash, Conventional, FHA, USDA Loan, VA Loan
Financing FHA
Read Less Info
Want to know what your home might be worth? Contact us for a FREE valuation!

Our team is ready to help you sell your home for the highest possible price ASAP

©2025 North Texas Real Estate Information Systems.
Bought with Sherri Starr • Fathom Realty LLC
"My job is to find and attract mastery-based agents to the office, protect the culture, and make sure everyone is happy! "

