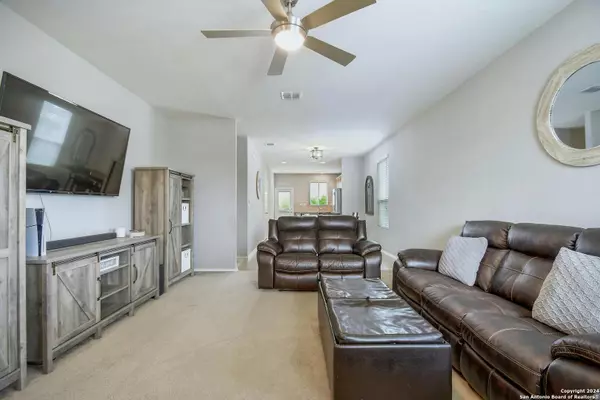$245,000
For more information regarding the value of a property, please contact us for a free consultation.
3 Beds
2 Baths
1,427 SqFt
SOLD DATE : 12/23/2024
Key Details
Property Type Single Family Home
Sub Type Single Residential
Listing Status Sold
Purchase Type For Sale
Square Footage 1,427 sqft
Price per Sqft $171
Subdivision Hanover Cove
MLS Listing ID 1822205
Sold Date 12/23/24
Style One Story
Bedrooms 3
Full Baths 2
Construction Status Pre-Owned
HOA Fees $31/qua
Year Built 2018
Annual Tax Amount $5,318
Tax Year 2024
Lot Size 8,363 Sqft
Property Description
Step into this *wonderful single-story home* nestled on a generous corner lot, just waiting for your personal touch! This home boasts an *open-concept design*, seamlessly connecting the living, dining, and kitchen areas - perfect for entertaining family and friends or simply enjoying a cozy night in. The spacious kitchen features granite countertops that blend style and functionality. Whether you're whipping up a culinary masterpiece or enjoying a casual breakfast, this space offers everything you need and more! The primary bedroom offers a spacious walk-in closet for all your storage needs. The adjoining bathroom includes a full *walk-in shower* and *dual vanities*, creating an oasis for relaxation and convenience. Step outside to discover your *big backyard*, a serene escape. No homes behind the fence, just greenery and trees. It's the perfect spot for gatherings, gardening, or unwinding after a long day. Located in a *prime area*, you'll enjoy easy access to Randolph AFB, schools, and minutes away to shopping at The Forum. Major highways including 1604, IH 35, and IH 10 are nearby, providing fabulous connectivity throughout the region. Don't miss the opportunity to tour this charming home!
Location
State TX
County Bexar
Area 1700
Rooms
Master Bathroom Main Level 7X7 Shower Only, Double Vanity
Master Bedroom Main Level 13X13 Walk-In Closet
Bedroom 2 Main Level 11X10
Bedroom 3 Main Level 11X10
Living Room Main Level 14X18
Dining Room Main Level 10X12
Kitchen Main Level 10X12
Interior
Heating Central
Cooling One Central
Flooring Carpeting, Vinyl
Heat Source Electric
Exterior
Parking Features Two Car Garage
Pool None
Amenities Available Pool
Roof Type Composition
Private Pool N
Building
Lot Description Corner
Foundation Slab
Sewer City
Water City
Construction Status Pre-Owned
Schools
Elementary Schools Copperfield Ele
Middle Schools Judson Middle School
High Schools Judson
School District Judson
Others
Acceptable Financing Conventional, FHA, VA, Cash
Listing Terms Conventional, FHA, VA, Cash
Read Less Info
Want to know what your home might be worth? Contact us for a FREE valuation!

Our team is ready to help you sell your home for the highest possible price ASAP
"My job is to find and attract mastery-based agents to the office, protect the culture, and make sure everyone is happy! "






