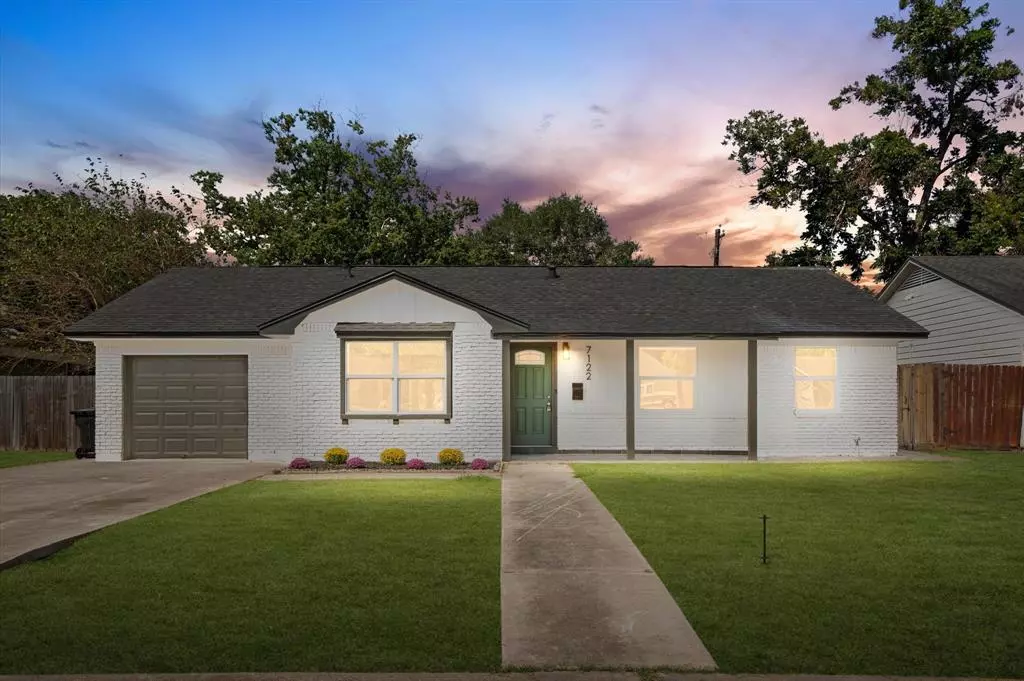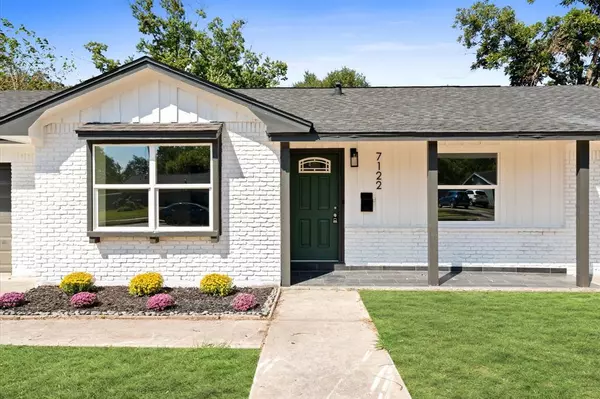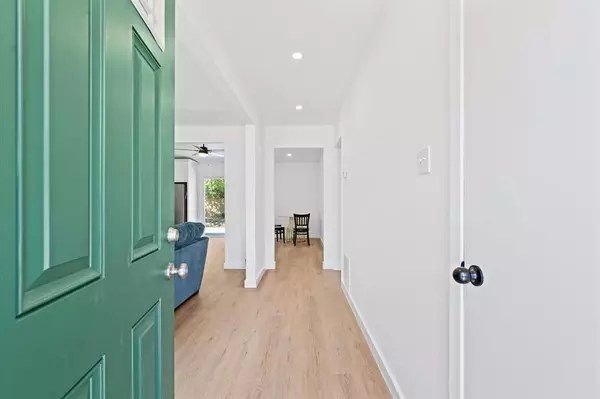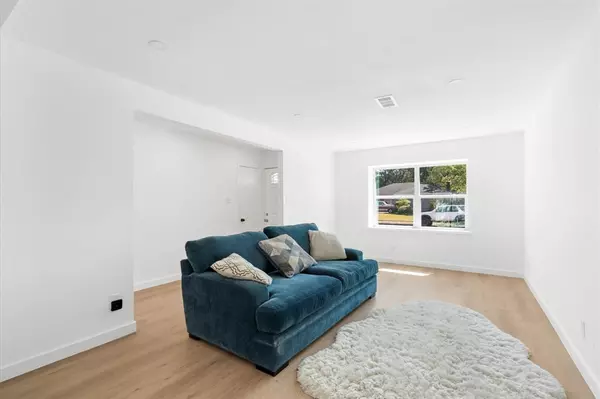$289,900
For more information regarding the value of a property, please contact us for a free consultation.
3 Beds
2 Baths
1,348 SqFt
SOLD DATE : 12/27/2024
Key Details
Property Type Single Family Home
Listing Status Sold
Purchase Type For Sale
Square Footage 1,348 sqft
Price per Sqft $207
Subdivision Sharpstown Sec 02
MLS Listing ID 55291604
Sold Date 12/27/24
Style Contemporary/Modern
Bedrooms 3
Full Baths 2
HOA Y/N 1
Year Built 1959
Annual Tax Amount $3,806
Tax Year 2023
Lot Size 7,424 Sqft
Acres 0.1704
Property Description
Welcome to your new home in the highly sought out area of Sharpstown! Walk into this one of a kind gem and instantly become delighted with the serene ambiance this floor plan produces. Featuring 3 bedrooms 2 full bathrooms newly remodeled, enjoy a resort like atmosphere in your own home with this natural sunlight filled find with spacious living areas and a large cleared backyard. Fresh new paint throughout the home, new roof, new A/C unit, new electric water heater, new windows, new luxury water proof vinyl flooring, brand new showers, brand new quartz countertops, new lighting, new plumbing fixtures and much more!
-Brand new fridge, stove / hood vent and dishwasher included.
An absolute must see home! Contact us today to schedule your showing!
Location
State TX
County Harris
Area Sharpstown Area
Rooms
Bedroom Description All Bedrooms Down,Primary Bed - 1st Floor,Walk-In Closet
Other Rooms 1 Living Area, Entry, Family Room, Kitchen/Dining Combo
Master Bathroom Full Secondary Bathroom Down
Kitchen Instant Hot Water, Kitchen open to Family Room
Interior
Interior Features Fire/Smoke Alarm, Refrigerator Included
Heating Central Electric
Cooling Central Electric
Flooring Vinyl
Exterior
Exterior Feature Back Yard, Back Yard Fenced, Private Driveway, Wheelchair Access
Parking Features Attached Garage
Garage Spaces 1.0
Garage Description Additional Parking, Auto Garage Door Opener
Roof Type Other
Street Surface Concrete
Private Pool No
Building
Lot Description Cleared, Subdivision Lot
Story 1
Foundation Slab
Lot Size Range 0 Up To 1/4 Acre
Sewer Public Sewer
Water Public Water
Structure Type Vinyl
New Construction No
Schools
Elementary Schools Sutton Elementary School
Middle Schools Long Middle School (Houston)
High Schools Sharpstown High School
School District 27 - Houston
Others
HOA Fee Include Courtesy Patrol
Senior Community No
Restrictions Deed Restrictions
Tax ID 088-255-000-0015
Energy Description Ceiling Fans,Digital Program Thermostat,High-Efficiency HVAC
Acceptable Financing Cash Sale, Conventional, FHA, Investor, Seller May Contribute to Buyer's Closing Costs, USDA Loan, VA
Tax Rate 2.0948
Disclosures No Disclosures
Listing Terms Cash Sale, Conventional, FHA, Investor, Seller May Contribute to Buyer's Closing Costs, USDA Loan, VA
Financing Cash Sale,Conventional,FHA,Investor,Seller May Contribute to Buyer's Closing Costs,USDA Loan,VA
Special Listing Condition No Disclosures
Read Less Info
Want to know what your home might be worth? Contact us for a FREE valuation!

Our team is ready to help you sell your home for the highest possible price ASAP

Bought with Peak Real Estate
"My job is to find and attract mastery-based agents to the office, protect the culture, and make sure everyone is happy! "






