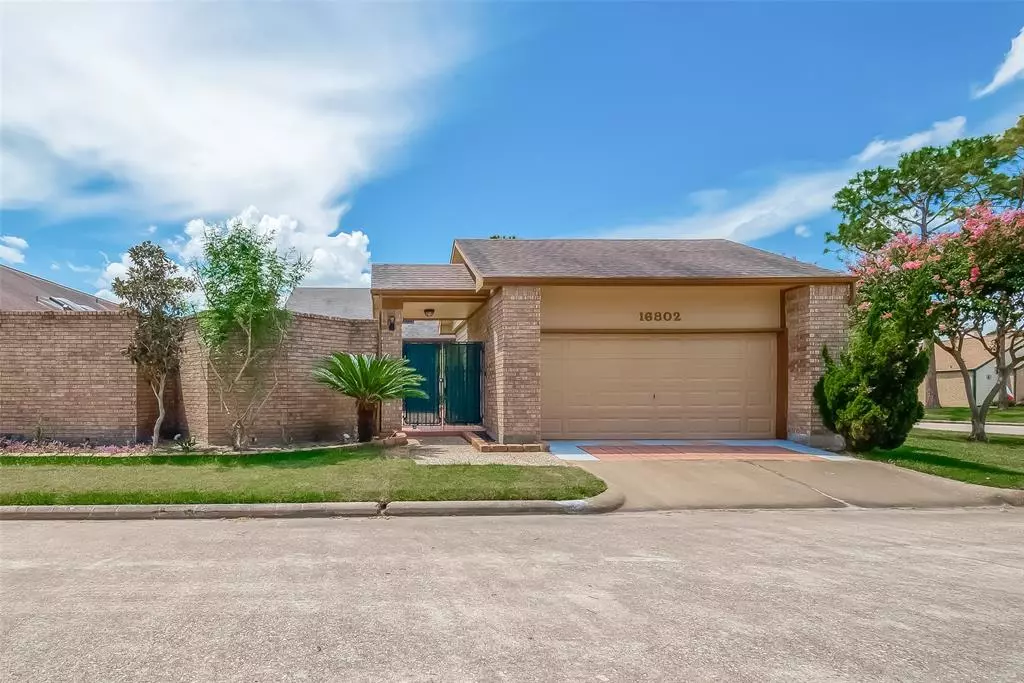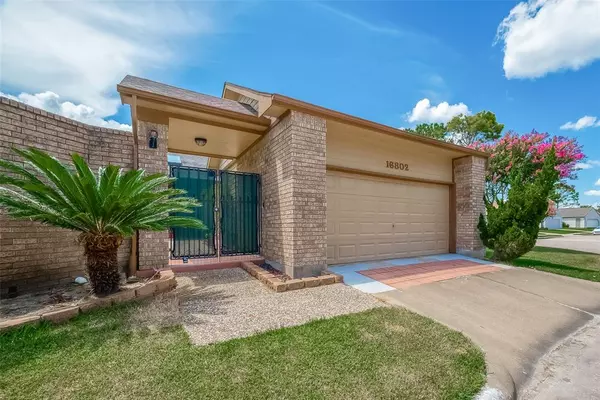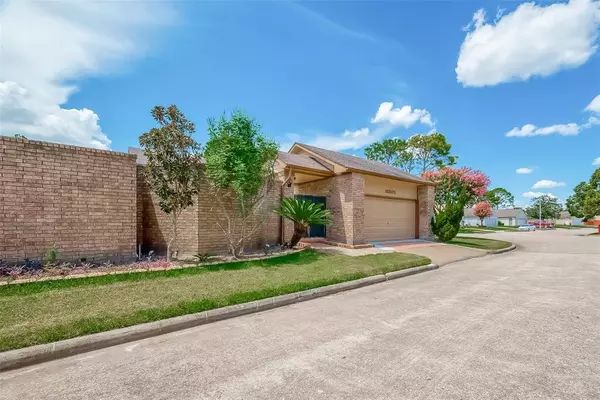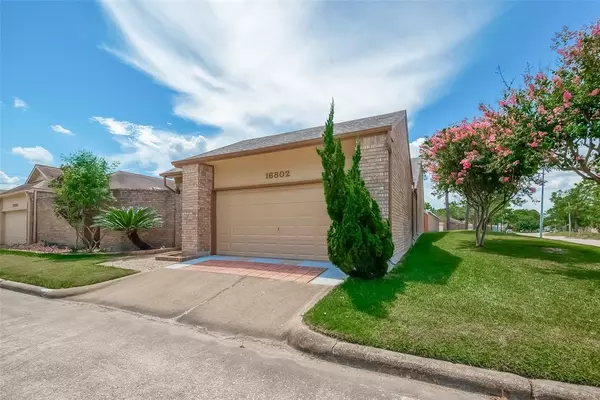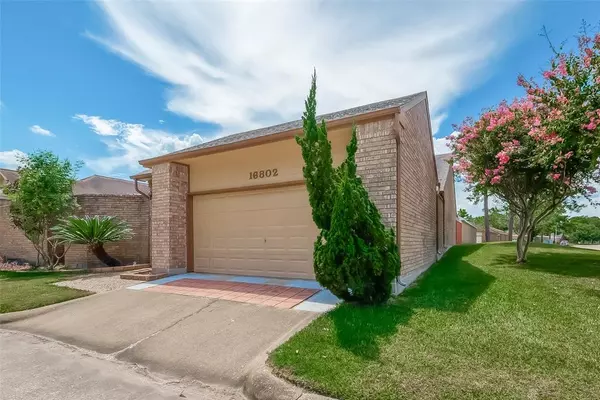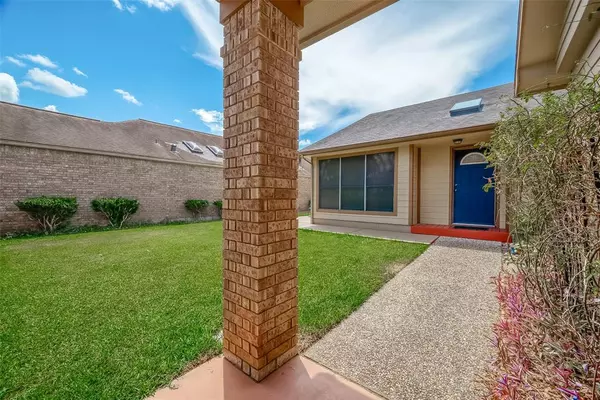$289,000
For more information regarding the value of a property, please contact us for a free consultation.
2 Beds
2 Baths
1,708 SqFt
SOLD DATE : 12/31/2024
Key Details
Property Type Single Family Home
Listing Status Sold
Purchase Type For Sale
Square Footage 1,708 sqft
Price per Sqft $166
Subdivision University Green
MLS Listing ID 20238855
Sold Date 12/31/24
Style Traditional
Bedrooms 2
Full Baths 2
HOA Fees $66/ann
HOA Y/N 1
Year Built 1982
Annual Tax Amount $5,672
Tax Year 2023
Lot Size 5,203 Sqft
Acres 0.1194
Property Description
Welcome to your new home in the highly sought after University Green neighborhood! This beautifully kept residence, priced to sell, offers a unique opportunity to live near NASA! Just minutes away, perfect for those who love the space industry. Community Amenities: Enjoy a low annual HOA fee that grants access to multiple community pools, parks, tennis courts, and basketball courts. Home Highlights: Vaulted ceilings in the living room create an open, airy feel. Recently upgraded with new Hardie Plank siding. Detached two-car garage offers ample storage and parking space. Zoned CCISD (buyer to verify eligibility). Dont miss out on this incredible opportunity to own a home in University Green, a community knows for its convenience, amenities, and close-knit atmosphere. Schedule your showing today! All info per seller
Location
State TX
County Harris
Community Clear Lake City
Area Clear Lake Area
Rooms
Bedroom Description All Bedrooms Down,Walk-In Closet
Other Rooms 1 Living Area, Breakfast Room, Home Office/Study, Living/Dining Combo, Utility Room in House
Master Bathroom Full Secondary Bathroom Down, Primary Bath: Double Sinks, Primary Bath: Shower Only, Secondary Bath(s): Tub/Shower Combo
Interior
Interior Features Dryer Included, Fire/Smoke Alarm, Refrigerator Included, Washer Included, Wired for Sound
Heating Central Gas
Cooling Central Electric
Flooring Carpet, Tile
Fireplaces Number 1
Fireplaces Type Gaslog Fireplace
Exterior
Exterior Feature Fully Fenced, Subdivision Tennis Court
Parking Features Detached Garage
Garage Spaces 2.0
Garage Description Auto Garage Door Opener
Roof Type Composition
Street Surface Concrete,Curbs
Private Pool No
Building
Lot Description Corner, Subdivision Lot
Faces North
Story 1
Foundation Slab
Lot Size Range 0 Up To 1/4 Acre
Water Water District
Structure Type Brick,Cement Board
New Construction No
Schools
Elementary Schools Falcon Pass Elementary School
Middle Schools Space Center Intermediate School
High Schools Clear Lake High School
School District 9 - Clear Creek
Others
HOA Fee Include Grounds,Recreational Facilities
Senior Community No
Restrictions Deed Restrictions
Tax ID 113-557-000-0025
Energy Description Ceiling Fans
Acceptable Financing Cash Sale, Conventional, FHA, VA
Tax Rate 2.2789
Disclosures Mud, Sellers Disclosure
Listing Terms Cash Sale, Conventional, FHA, VA
Financing Cash Sale,Conventional,FHA,VA
Special Listing Condition Mud, Sellers Disclosure
Read Less Info
Want to know what your home might be worth? Contact us for a FREE valuation!

Our team is ready to help you sell your home for the highest possible price ASAP

Bought with Greenwood King Properties - Kirby Office
"My job is to find and attract mastery-based agents to the office, protect the culture, and make sure everyone is happy! "

