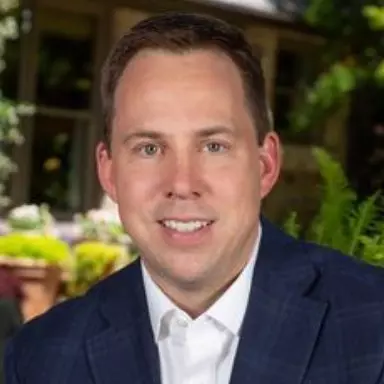$1,160,000
$1,225,000
5.3%For more information regarding the value of a property, please contact us for a free consultation.
4 Beds
5 Baths
5,340 SqFt
SOLD DATE : 05/01/2025
Key Details
Sold Price $1,160,000
Property Type Single Family Home
Sub Type Detached
Listing Status Sold
Purchase Type For Sale
Square Footage 5,340 sqft
Price per Sqft $217
Subdivision Stillwater
MLS Listing ID 44115873
Sold Date 05/01/25
Style Traditional
Bedrooms 4
Full Baths 4
Half Baths 1
HOA Fees $89/ann
HOA Y/N Yes
Year Built 2016
Annual Tax Amount $26,425
Tax Year 2024
Lot Size 0.281 Acres
Acres 0.2808
Property Sub-Type Detached
Property Description
Welcome to prestigious Stillwater, a community where small-town charm, nature, & an easy lifestyle come together. Bordered by the WG Jones State Forest, enjoy an array of recreational fun from bird watching, hiking & horseback riding to picnics & biking. This gorgeous property is zoned to top-rated Woodlands schools & minutes from The Woodland's premier shopping, dining, entertainment, and I-45 for seamless commuting. A charming front porch welcomes all into an open-concept plan w/wood flooring, custom brick accents & beautifully appointed spaces. Generous upgrades include a sunroom w/separate HVAC. 1st fl. offers a dedicated home office, formal dining, family room, elegant primary retreat w/private access to the laundry; inviting parlor, and a gourmet kitchen w/custom cabinetry, Quartz countertops, & Thermador appliances. Upstairs 3 spacious bedrooms/baths, gameroom, and oversized flex space await. No rear neighbors, large yard w/ plenty of room for a pool, pets & play!
Location
State TX
County Montgomery
Community Curbs, Gutter(S)
Area 15
Interior
Interior Features Breakfast Bar, Butler's Pantry, Crown Molding, Dry Bar, Double Vanity, Entrance Foyer, Hollywood Bath, High Ceilings, Kitchen Island, Kitchen/Family Room Combo, Bath in Primary Bedroom, Pantry, Quartz Counters, Soaking Tub, Separate Shower, Tub Shower, Vanity, Window Treatments, Ceiling Fan(s), Programmable Thermostat
Heating Central, Gas, Zoned
Cooling Central Air, Electric, Zoned
Flooring Carpet, Tile, Wood
Fireplace No
Appliance Double Oven, Dishwasher, Gas Cooktop, Disposal, Microwave, Refrigerator
Laundry Washer Hookup, Electric Dryer Hookup, Gas Dryer Hookup
Exterior
Exterior Feature Covered Patio, Deck, Fully Fenced, Fence, Sprinkler/Irrigation, Porch, Patio
Parking Features Attached, Garage, Garage Door Opener, Tandem
Garage Spaces 3.0
Fence Back Yard
Community Features Curbs, Gutter(s)
Amenities Available Picnic Area, Park, Trash
Water Access Desc Public
Roof Type Composition
Porch Covered, Deck, Patio, Porch
Private Pool No
Building
Lot Description Greenbelt, Subdivision, Backs to Greenbelt/Park, Pond on Lot, Side Yard
Faces South
Entry Level Two
Foundation Other
Sewer Public Sewer
Water Public
Architectural Style Traditional
Level or Stories Two
New Construction No
Schools
Elementary Schools Powell Elementary School (Conroe)
Middle Schools Mccullough Junior High School
High Schools The Woodlands High School
School District 11 - Conroe
Others
HOA Name CAS, Inc.
HOA Fee Include Maintenance Grounds,Recreation Facilities
Tax ID 9033-00-04000
Ownership Full Ownership
Security Features Smoke Detector(s)
Acceptable Financing Cash, Conventional, FHA
Listing Terms Cash, Conventional, FHA
Read Less Info
Want to know what your home might be worth? Contact us for a FREE valuation!

Our team is ready to help you sell your home for the highest possible price ASAP

Bought with eXp Realty LLC
"My job is to find and attract mastery-based agents to the office, protect the culture, and make sure everyone is happy! "






