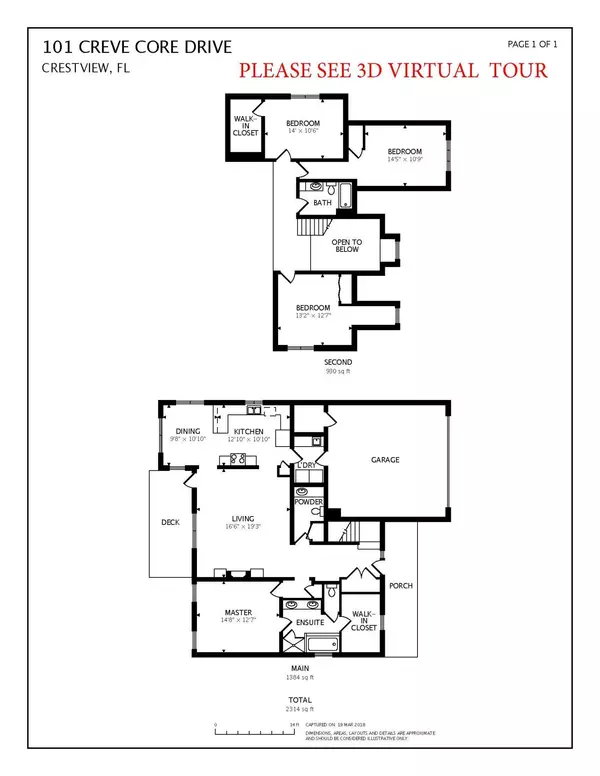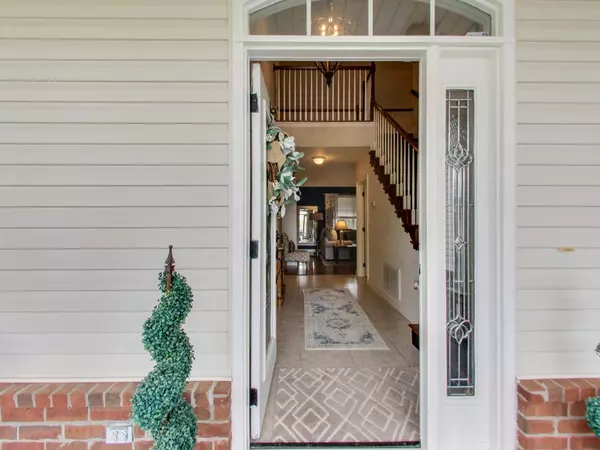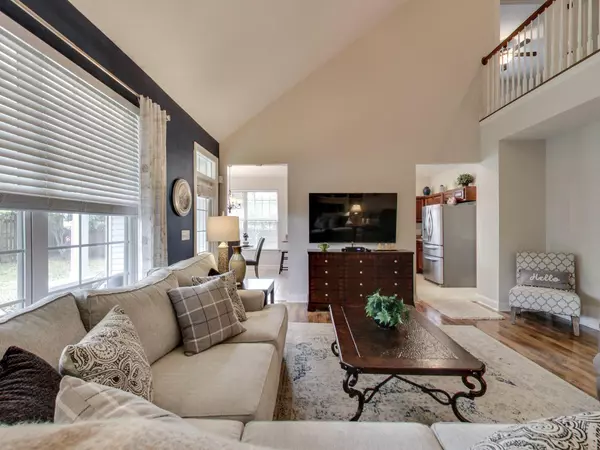$235,000
$239,000
1.7%For more information regarding the value of a property, please contact us for a free consultation.
4 Beds
3 Baths
2,213 SqFt
SOLD DATE : 07/13/2018
Key Details
Sold Price $235,000
Property Type Single Family Home
Sub Type Craftsman Style
Listing Status Sold
Purchase Type For Sale
Square Footage 2,213 sqft
Price per Sqft $106
Subdivision Heritage Manor Ph I
MLS Listing ID 794392
Sold Date 07/13/18
Bedrooms 4
Full Baths 2
Half Baths 1
Construction Status Construction Complete
HOA Y/N No
Year Built 2007
Lot Size 6,098 Sqft
Acres 0.14
Property Description
They say location is everything! This home has it all, situated on a corner lot, with great access to I-10. This home was a Randy Wise model home and features 5'' wide laminate flooring and tile throughout the main living areas, as well as stainless steel appliances and granite counter tops in the kitchen. An Open Floor plan with cathedral ceiling in the family room open to the second-floor walkway. The first floor Master Bedroom suite comes with an on-suite bathroom complete with a jetted garden tub and separate shower enclosure and large walk in Master Closet. The three bedrooms upstairs come with spacious closets and ample storage areas. The 2-car garage also contains a separate storage room. There is a beautiful covered back porch for entertaining. Located in south Crestview.
Location
State FL
County Okaloosa
Area 25 - Crestview Area
Zoning Resid Single Family
Rooms
Kitchen First
Interior
Interior Features Breakfast Bar, Ceiling Cathedral, Ceiling Raised, Ceiling Tray/Cofferd, Floor Laminate, Floor Tile, Washer/Dryer Hookup, Window Treatment All
Appliance Auto Garage Door Opn, Dishwasher, Microwave, Oven Self Cleaning, Refrigerator, Refrigerator W/IceMk, Smoke Detector, Smooth Stovetop Rnge, Stove/Oven Electric
Exterior
Exterior Feature Fenced Back Yard, Patio Covered
Parking Features Garage Attached
Garage Spaces 2.0
Pool None
Utilities Available Electric, Public Sewer
Private Pool No
Building
Lot Description Corner, Level
Story 2.0
Structure Type Frame,Roof Dimensional Shg,Siding Vinyl,Slab,Trim Vinyl
Construction Status Construction Complete
Schools
Elementary Schools Riverside
Others
Energy Description AC - Central Elect,Ceiling Fans,Heat Cntrl Electric,Ridge Vent,Water Heater - Elect
Financing Conventional,FHA,RHS,VA
Read Less Info
Want to know what your home might be worth? Contact us for a FREE valuation!

Our team is ready to help you sell your home for the highest possible price ASAP
Bought with Coldwell Banker Realty
"My job is to find and attract mastery-based agents to the office, protect the culture, and make sure everyone is happy! "






